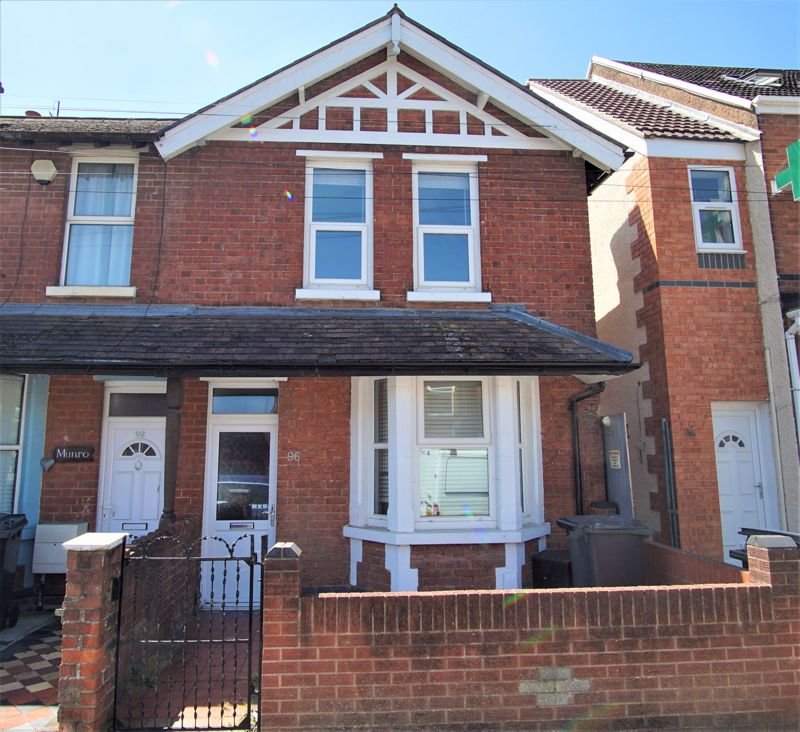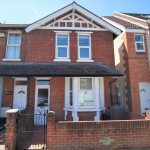Property Search
- Home
- >
- Properties
- >
- Linden Road, Linden
Linden Road, Linden
Offers in the Region Of £210,000
Interested in this property?
Make an EnquiryImages
Map
Street View
Virtual Tour
Overrview
Rooms
Images
Make EnquiryMake Enquiry
Please complete the form below and a member of staff will be in touch shortly.
- Type: End of Terrace House
- Availability: Sold STC
- Bedrooms: 3
- Bathrooms: 1
- Reception Rooms: 2
- Tenure: Freehold
Property Features
- NO ONWARD CHAIN
- Fully Refurbished
- Modern Kitchen
- Lounge
- Dining Room
- Ground Floor Shower Room
- Gas Central Heating
- Upvc Windows
- Enclosed Rear Garden
Property Summary
VIRTUAL TOUR AVAILABLE - TG Sales & Lettings are delighted to offer to the market, this end of terrace THREE BEDROOM home in the popular area of Linden, Gloucester. The property is available to purchase with NO ONWARD CHAIN and is well presented throughout after recent modernisation.
It consists of an entrance hall, stairs to the first floor, lounge which has a double glazed bay window to the front, dining room, fully fitted kitchen and bathroom to the rear of the property. The first floor landing has access to the loft and doors leading to the three bedrooms.
Externally the property has an enclosed rear garden and a useful brick built garden store.
Other key features of this property include modern double glazing throughout and mains gas central heating. Wifi is also hard wired to all rooms.
The property is a great first time buy or investment with previous income of circa £1700.00 pcm
Early viewing is highly recommended.
Entrance Hall
Upvc Door, radiator, stairs to first floor.
Lounge 11' 2'' x 10' 6'' (3.4m x 3.2m)
Upvc bay window to front, radiator.
Dining Room 11' 6'' x 10' 10'' (3.5m x 3.3m)
Upvc window to the rear, Tv point, radiator, understair cupboard with wifi box.
Kitchen 9' 6'' x 6' 7'' (2.9m x 2m)
Upvc window and door to side aspect. A modern fitted kitchen with base and wall units.Built in Fridge/ Freezer, electric hob, oven and extractor. Space for washing machine, dishwasher.
Shower Room 9' 10'' x 6' 7'' (3m x 2m)
Upvc window to the rear with skylight above. Quadrant shower tray with glass screen.Low level wc, wash hand basin, Led lighting, shaver point, radiator.
Bedroom One 13' 9'' x 9' 6'' (4.2m x 2.9m)
Upvc windows to the front aspect, radiator, wifi point.
Bedroom Two 11' 2'' x 8' 6'' (3.4m x 2.6m)
Upvc window to the rear aspect, radiator, wifi point.
Bedroom Three 9' 2'' x 6' 7'' (2.8m x 2m)
Upvc window to the rear aspect, radiator, wifi point.
Rear Garden
Fully enclosed garden with timber fence panels, gravel and patio areas.





