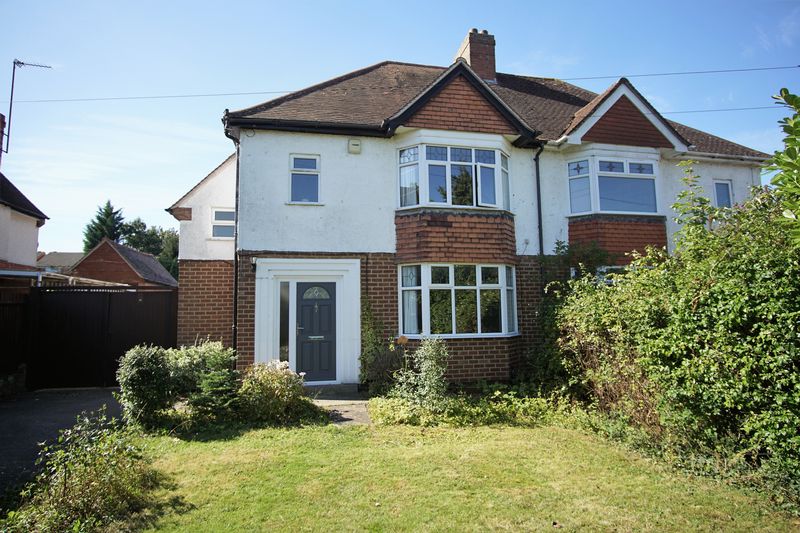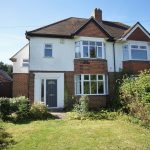Property Search
- Home
- >
- Properties
- >
- Lansdown Road, Gloucester
Lansdown Road, Gloucester
Offers in the Region Of £295,000
Interested in this property?
Make an EnquiryImages
Map
Street View
Virtual Tour
Overrview
Rooms
Images
Make EnquiryMake Enquiry
Please complete the form below and a member of staff will be in touch shortly.
- Type: Semi-Detached House
- Availability: Sold STC
- Bedrooms: 3
- Bathrooms: 1
- Reception Rooms: 2
- Tenure: Freehold
Property Features
- Large South Facing Garden With Fruit Trees
- Garage
- Parking for 4/5 Cars
- Newly Fitted Contemporary Bathroom
- Popular Location
- Spacious Family Home
- Kitchen With Pantry
- Must Be Viewed
Property Summary
TG SALES & LETTINGS are delighted to offer for sale this three bedroom, bay fronted family home which can be found in the sought after Lansdown Road area of the city.
Step inside and you will find the accommodation is set over two floors. On the ground floor is an entrance hall with stairs leading up to the first floor. Turn right into the living room which has a bay fronted window and offers plenty of natural light. Next to the living room you will find a separate dining room with French doors that lead into the garden and a family sized kitchen complete with a gas range cooker and useful pantry. Upstairs there are two double bedrooms, both of which are fitted with wardrobes and a further single bedroom and a newly fitted contemporary family bathroom.
Step outside and to the side of the house is a single garage and a generous rear garden which is mostly laid to lawn with mature fruit trees and shrubs.
Of special mention at the front of the house is a large driveway which can provide parking for circa 5 cars with a lawn area and borders containing shrubs.
Entrance Hall
UPVC,door, radiator, stairs to first floor, doors to kitchen, lounge, dining room.
Lounge 11' 10'' x 10' 6'' (3.6m x 3.2m)
UPVC Bay window, Tv point, radiator, laminate floor, wall lighting, picture rail.
Dining Room 11' 10'' x 11' 10'' (3.6m x 3.6m)
UPVC french doors to rear, stone fire place with gas fire. laminate floor, picture rail.
Kitchen 12' 2'' x 6' 11'' (3.7m x 2.1m)
UPVC door to side and window to the rear. a range of low and high level units with woodblock work surfaces over. plumbing for washing machine. Gas range cooker with extractor. Pantry, recessed lights.
First Floor Landing
UPVC window to side aspect. Storage cupboard, doors to all bedrooms and family bathroom. Loft access.
Bedroom One 11' 10'' x 10' 6'' (3.6m x 3.2m)
UPVC bay window to front aspect, radiator, built in wardrobes, carpet, picture rail.
Bedroom Two 11' 10'' x 10' 6'' (3.6m x 3.2m)
UPVC window to rear aspect, radiator, built in wardrobes, carpet, picture rail.
Bedroom Three
UPVC window to rear aspect, radiator, carpet, picture rail.
Family Bathroom
A modern fitted suite comprissing of P-shaped bath with glass screen, mixer shower. wash hand basin, low level Wc. Tiled walls and floor. Extractor, chrome towel rail, recessed lighting.
Front garden
Driveway for 4/5 cars, lawn area with border with mature shrubs.
Rear Garden
A large garden with lawn area, mature borders with several fruit trees. Timber fence panels to sides.





