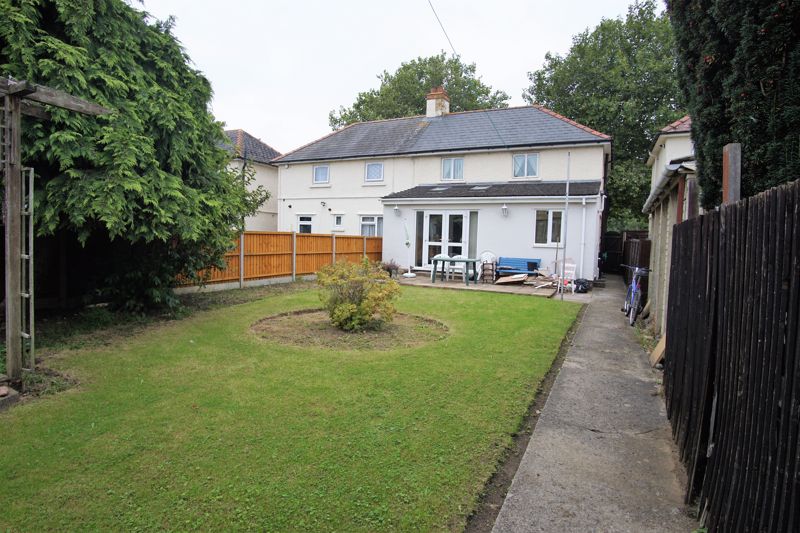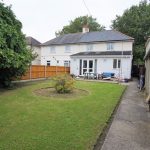Property Search
- Home
- >
- Properties
- >
- Lannett Road, Gloucester
Lannett Road, Gloucester
Offers in the Region Of £210,000
Interested in this property?
Make an EnquiryImages
Map
Street View
Virtual Tour
Overrview
Rooms
Images
Make EnquiryMake Enquiry
Please complete the form below and a member of staff will be in touch shortly.
- Type: Semi-Detached House
- Availability: Sold STC
- Bedrooms: 3
- Bathrooms: 1
- Reception Rooms: 3
- Tenure: Freehold
Property Features
- Three Bedrooms
- Extended To The Rear
- Large Garden
- Downstairs Bathroom
- UPVC
- Gas Central Heating
- Grat Location
- No Onward Chain
Property Summary
The accommodation briefly compromises on the ground floor: Porch, entrance hall, lounge, dining room, kitchen, utility and bathroom. On the first floor there are three bedrooms, two doubles and one single,
To the rear of the property is a large enclosed garden with hard standing for potentially a office/ storage unit, to the side is access to the front of the property, which has potential for off road parking. (subject to correct planning permission).
Available with NO ONWARD CHAIN.
Entrance Porch
Upvc door to front, windows to side, tile floor.
Entrance Hall
Timber half glazed door, Laminate floor. Stairs to first floor. Doors to lounge, kitchen, bathroom
Lounge 17' 9'' x 12' 0'' (5.4m x 3.65m)
Upvc window to front aspect, patio doors to rear. Fireplace with electric fire, Radiator, Tv Point.
Kitchen 8' 8'' x 8' 4'' (2.63m x 2.53m)
range of wall and base units with work top over. 1 1/2 bowl sink, space for freestanding cooker, extractor hood, laminate floor, door into:
Utility room 9' 5'' x 8' 4'' (2.88m x 2.53m)
Upvc door to side, window to rear. A range of base units with space for white goods. Boiler, laminate floor, radiator.
Dining Room 9' 5'' x 12' 0'' (2.88m x 3.65m)
Upvc french doors to rear, and windows to side. Two velux windows. Laminate flooring, radiator.
Family Bathroom
Upvc windows to side aspect. Bath with shower over, wash hand basin, low level wc. Tiled, radiator.
Bedroom One 16' 1'' x 9' 10'' (4.9m x 3m)
Upvc window to front and rear aspect. Radiator.
Bedroom Two 8' 2'' x 12' 4'' (2.5m x 3.77m)
Upvc window to rear. Radiator
Bedroom Three 9' 2'' x 9' 0'' (2.8m x 2.75m)
Upvc window to front. Radiator
Rear Garden
Large garden mainly laid to lawn, patio area, enclosed by timber fencing. Concrete pad with storage shed. Side access.
Front garden
Timber fece to front and sides, Gravel path to front door.





