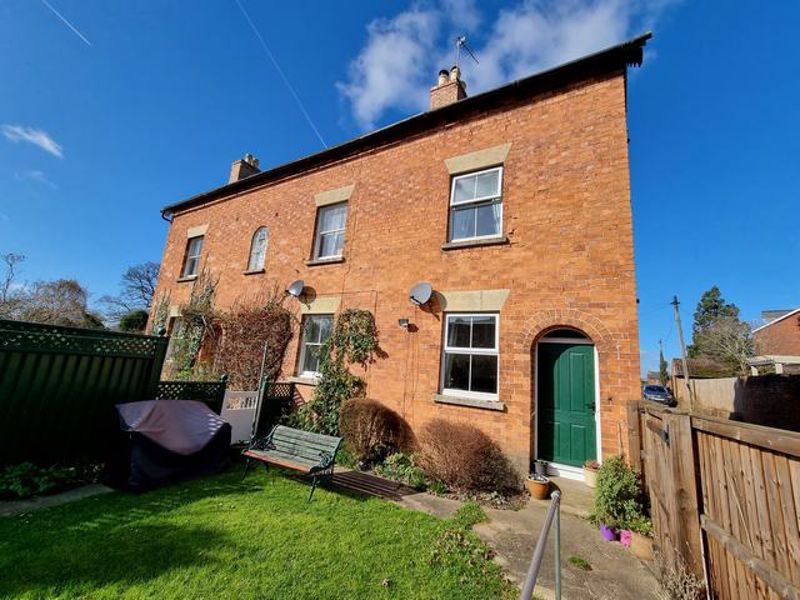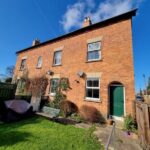Property Search
- Home
- >
- Properties
- >
- Laburnum Walk, Stonehouse
Laburnum Walk, Stonehouse
Offers in the Region Of £310,000
Interested in this property?
Make an EnquiryImages
Map
Street View
Virtual Tour
Overrview
Rooms
Images
Make EnquiryMake Enquiry
Please complete the form below and a member of staff will be in touch shortly.
- Type: Semi-Detached House
- Availability: Under Offer
- Bedrooms: 3
- Bathrooms: 1
- Reception Rooms: 2
- Tenure: Freehold
Property Features
- Internal Development Potential
- Character Property
- Located In The Heart Of The Town
- Good Size Garden
- Three Bedrooms
- Gas Central Heating
- Double Glazed UPVC Windows
Property Summary
TG Sales & Lettings are delighted to offer ‘For Sale’ this three-bedroom Semi-detached character property, ideally located close to all the local amenities and transport links.
The property is split over two floors, but the loft could make a fantastic primary suite with the relevant planning permissions. Step inside the hallway, and to the rear is a cozy lounge with a decorative gas fire as a focal point. Continue to the front, and you will find a good-sized dining room that leads into the spacious kitchen. There is a small lobby area where the airing cupboard and boiler are situated, and then the main bathroom contains a modern suite, including a shower.
Upstairs are three good-sized double bedrooms.
To the rear, a well-looked after garden with a lawn, patio, storage shed, and flower borders.
Further benefits include central gas heating and double glazing throughout.
Entrance Hall
There is a composite door to the side aspect, stairs to the first floor, and doors to lounge and dining. Radiator
Lounge 12' 7'' x 12' 3'' (3.83m x 3.74m)
Upvc door and window to the rear. Tv point, radiator, gas fire.
Dining area 13' 1'' x 11' 10'' (4m x 3.6m)
Aluminum window to the side, wooden floor, radiator, open into
Kitchen 19' 8'' x 7' 1'' (6m x 2.15m)
Upvc window to the front aspect. There is a range of wall and base units with worktops over. There is a single sink, space for a cooker, washing machine, fridge /freezer: tiled floor, radiator. door into
loby
Upvc window to front, gas boiler, airing cupboard. Door into
Family Bathroom
Upvc window to the front. A modern three-piece white suite including a bath with a shower over, low-level WC, Vanity unit with a wash hand basin. Radiator
Bedroom One 12' 7'' x 12' 3'' (3.83m x 3.74m)
Upvc window to the rear. Radiator.
Bedroom Two 13' 1'' x 10' 11'' (4m x 3.32m)
Upvc window to the side. Radiator Stairs to loft .
Bedroom Three 13' 1'' x 8' 2'' (4m x 2.5m)
Upvc window to the front, Radiator.
Rear Garden
Enclosed by timber fence, side gate. Mainly laid to lawn with a path leading to the garden shed. Patio area.





