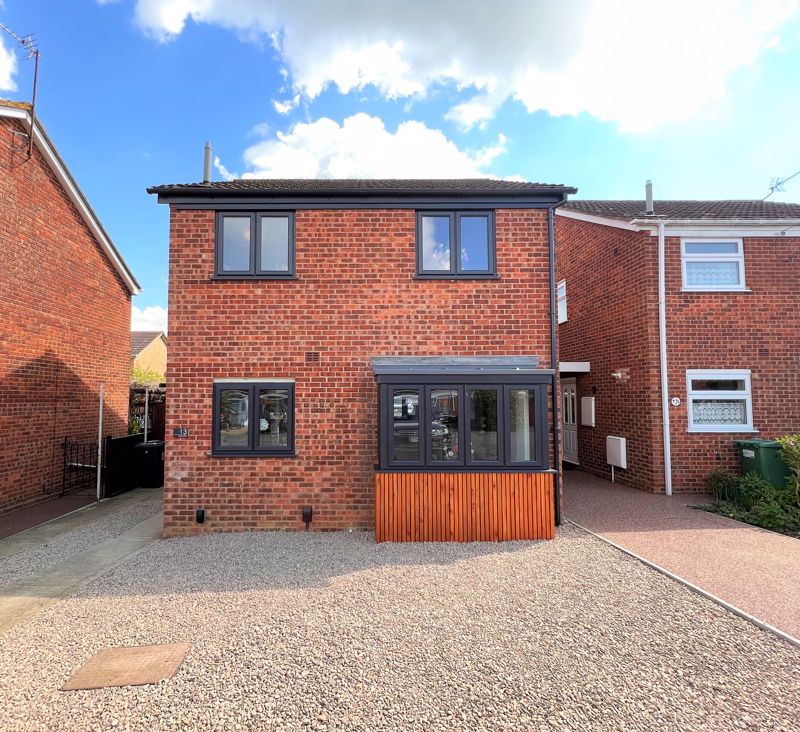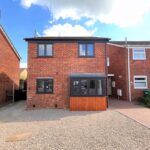Property Search
- Home
- >
- Properties
- >
- Knollys End, Quedgeley
Knollys End, Quedgeley
Offers in the Region Of £300,000
Interested in this property?
Make an EnquiryImages
Map
Street View
Virtual Tour
Overrview
Rooms
Images
Make EnquiryMake Enquiry
Please complete the form below and a member of staff will be in touch shortly.
- Availability: Under Offer
- Bedrooms: 3
- Bathrooms: 2
- Reception Rooms: 1
- Tenure: Freehold
Property Features
- CHAIN FREE
- Fully Refurbished
- Downstairs Cloakroom
- Modern Bathroom
- Gas Central Heating
- UPVC Doors & Windows
- Modern Fitted Kitchen
- Viewing Is A Must!
Property Summary
TG Sales are delighted to welcome this professionally refurbished THREE BEDROOM DETACHED family home to the market. Chain free, it is located in the ever-popular area of Quedgeley, which is near all the local amenities and schools.
This fantastic property has undergone a complete internal makeover to include a new kitchen, bathrooms, central heating, windows, and doors, to list just a few!
Step inside, and the accommodation briefly comprises a hallway, cloakroom. To the rear is a large lounge with two sets of French doors that lead into the rear garden, the stairs to the first floor are also found here. To the front is the kitchen/ dining room; the fully fitted kitchen boasts many built-in appliances, including a Bosch oven, Bosch induction hob, extractor, fridge /freezer, dishwasher, and washing machine.
Upstairs, the landing provides access to the three bedrooms and family bathroom; a storage cupboard and window flood the area with light. The master is to the front, and the further two bedrooms both face over the rear garden. The bathroom has been fitted with a modern white three-piece suite including a bath with a mixer shower over, wash hand basin, and low-level WC. A chrome towel rail finishes the quality finish.
To the rear, an enclosed garden is found, mainly laid to lawn with a large patio for the alfresco dining; to the front is off-road parking for several vehicles with double gates to the side for access.
Entrance
Upvc door, timber floor, doors to:
Kitchen/Diner 8' 10'' x 17' 1'' (2.69m x 5.2m)
Upvc window in kitchen and bay window to the dining side, A fully fitted modern kitchen with wall and base units with solid work surface over with moulded sink. Built-in Bosch oven, induction hob, with extractor over. Further integrated appliances include Fridge freezer, dishwasher, and washing machine. Timber flooring, radiators.
Lounge 9' 10'' x 17' 1'' (3m x 5.2m)
Two sets of Upvc french doors to the rear aspect. Radiator, entertainment recess with TV, and space for speakers. Stairs to the first floor.
Cloakroom
Corner sink with tile splashback, low-level WC, door to storage cupboard, timber flooring, radiator, extractor fan.
Bedroom One 9' 8'' x 11' 8'' (2.94m x 3.55m)
Upvc window to the front aspect, built-in cupboard, radiator.
Bedroom Two 8' 11'' x 10' 3'' (2.72m x 3.12m)
Upvc window to the rear aspect, radiator.
Bedroom Three 8' 2'' x 7' 7'' (2.5m x 2.3m)
Upvc window to the rear aspect, radiator.
Family Bathroom
A modern white three-piece suite comprising bath, mixer shower over, wash hand basin, low-level WC. Part tiled walls, chrome towel rail, timber flooring.
Rear Garden
It is enclosed by timber fencing, mainly laid to lawn, large patio area, timber side gates to front-drive.
Front garden
Gravel area to the front with driveway for additional parking. Gates to the side for rear access.





