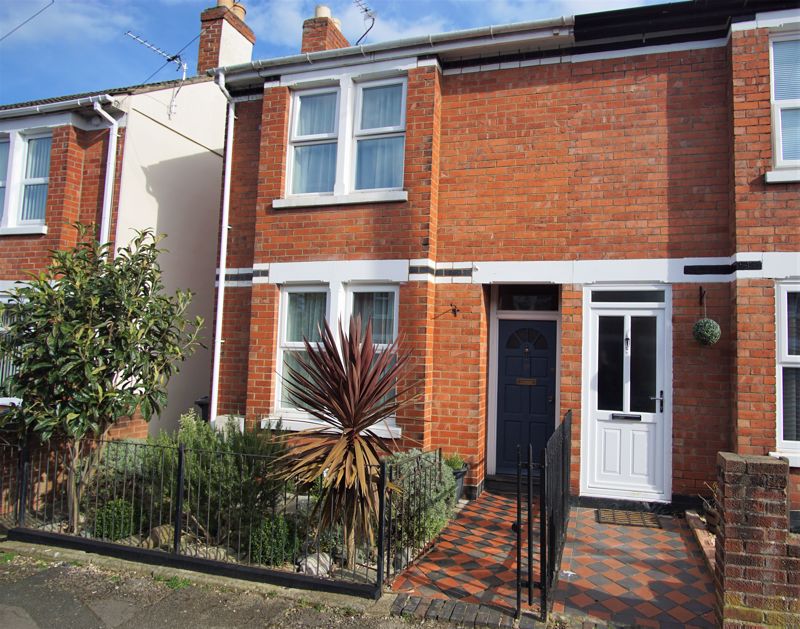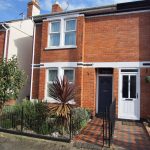Property Search
- Home
- >
- Properties
- >
- Kitchener Avenue, Gloucester
Kitchener Avenue, Gloucester
Offers in the Region Of £220,000
Interested in this property?
Make an EnquiryImages
Map
Street View
Virtual Tour
Overrview
Rooms
Images
Make EnquiryMake Enquiry
Please complete the form below and a member of staff will be in touch shortly.
- Type: End of Terrace House
- Availability: Sold STC
- Bedrooms: 3
- Bathrooms: 1
- Reception Rooms: 2
- Tenure: Freehold
Property Features
- Three Bedrooms
- Large Lounge / Dining
- Kitchen / Breakfast room
- Upstairs Bathroom
- Gas central Heating
- Well Presented Throughout
- UPVC windows
- Enclosed Garden With Access
Property Summary
TG Sales & Lettings are delighted to offer to the market, this delightful three-bedroom end terraced period house which is situated in the ever-popular area of Linden. It is well located to the Gloucester Quays which offers bars, shops and restaurants in abundance. Linden also has further local amenities, including takeaways, a coop and both junior and senior schools.
The property is well presented throughout, and is entered via an entrance hall complete with a tiled floor. Once inside you will discover a large family living space. To the front of the property is the lounge complete with a feature fireplace containing a log burner. To the rear of the property is the dining room which has under stair storage, further back is the large modern kitchen/breakfast room which has duel aspect windows and a door which leads into the rear garden.
Upstairs you will find three bedrooms, on the first floor you will find two double bedrooms and the family bathroom, up again onto the 2nd floor a further bedroom which has plenty of storage space completes the accommodation.
To the rear the enclosed garden is mainly laid to lawn, with a small patio area and mature borders containing shrubs.
Early viewing is highly recommended
Entrance Hall
Via wooden front door. Door to lounge, stairs to first floor, tiled flooring, radiator, door to dining room.
Lounge 10' 10'' x 10' 9'' (3.31m x 3.27m)
UPVC double glazed window to front aspect, radiator, open fireplace with wood burner, stripped floor boards, Archway into
Dining Room 11' 5'' x 11' 6'' (3.47m x 3.5m)
UPVC double glazed window to rear aspect, radiator, door to understairs cupboard, stripped floor boards, entrance to kitchen.
Kitchen/Breakfast Room 15' 7'' x 8' 0'' (4.75m x 2.43m)
UPVc double glazed window to rear aspect with a further window and door to the side, A range of wall and base units with solid worktops. Belfast sink with mixer tap, space for fridge freezer, dishwasher and washing machine, built in gas hob and electric oven, part tiled walls,
Bedroom One 10' 10'' x 14' 2'' (3.31m x 4.31m)
UPVC double glazed window to front aspect, radiator.
Bedroom Two 11' 5'' x 8' 10'' (3.47m x 2.69m)
UPVC double glazed window to rear aspect, radiator.
Bedroom Three 12' 7'' x 11' 9'' (3.84m x 3.57m)
Velux window to rear and front aspect, storage into eaves, recessed spotlights
Family Bathroom
UPVC double glazed window to rear aspect, white suite consisting low level Wc, wash hand basin, bath with shower over, part tiled walls, laminate flooring, radiator, cupboard housing Worcester combi boiler.
Rear Garden
A good sized garden enclosed by timber panelled fencing with gated side access, decking area, mainly laid to lawn, timber shed, shrubs and borders.
Front
Wall area enclosed by rails, mature shrubs, side access.





