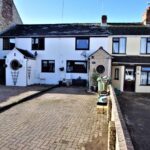Property Search
- Home
- >
- Properties
- >
- High Street, Stonehouse
High Street, Stonehouse
Offers in the Region Of £250,000
Interested in this property?
Make an EnquiryImages
Map
Street View
Virtual Tour
Overrview
Rooms
Images
Make EnquiryMake Enquiry
Please complete the form below and a member of staff will be in touch shortly.
- Availability: Sold STC
- Bedrooms: 2
- Bathrooms: 1
- Reception Rooms: 1
- Tenure: Freehold
Property Features
- Two Bedrooms
- Character Features
- Modern Kitchen
- Off Road Parking
- Great Location
- Gas Heating
Property Summary
TG Sales & Lettings are delighted to offer 'for sale' this charming two-bedroom cottage, situated in the heart of the village it is ideally located for all the local amenities. The cottage is presented in excellent condition and has many character features, including a cotswold stone fireplace and beams to the ceiling in the lounge.
The accommodation briefly comprises of; an entrance porch, lounge with feature fireplace, modern fitted kitchen, two double bedrooms and a contemporary shower room.
To the rear is a lovely low maintenance garden with a home office gym to the bottom, to the front is a block paved driveway with parking for two cars, further benefits include gas central heating and double glazing.
Viewing is highly recommended
Entrance Porch
Timber door, window to front aspect, laminate flooring, radiator
lounge 19' 2'' x 12' 10'' (5.85m x 3.9m)
Timber glazed door, cotswold stone feature fireplace, radiator, stairs to first floor. Upvc window to front aspect. Recessed lights with beams to ceiling, tv point.
Kitchen 13' 1'' x 8' 6'' (4m x 2.6m)
Upvc door to the rear and window to the side aspect. A modern kitchen with wall and base units with worktop over, single sink. Built in single oven, gas hob with extractor fitted over. Plumbing for washing machine with further appliance space for dishwasher and fridge/ freezer. Tile floor, radiator, gas boiler.
First Floor Landing
Loft access, doors to bedrooms and bathroom
Bedroom One 12' 10'' x 10' 2'' (3.9m x 3.1m)
Upvc window to front aspect, cotswold stone feature wall. Radiator, Tv point.
Bedroom Two 8' 6'' x 7' 3'' (2.6m x 2.2m)
Upvc window to the rear aspect, built in cupboard, radiator.
Family Bathroom
Window to side aspect. Quadrant shower enclosuire with mixer shower. Vanity unit with basin and pillar taps. Low level wc, mirror, laminate tile effect flooring. Part tiled.
Rear Garden
Patio are leading to lawn with borders to the sides. access to
Timber outbuilding
Part insulated with power and light, currently used as home office.
Front garden
Block paved drive for parking of 2 cars





