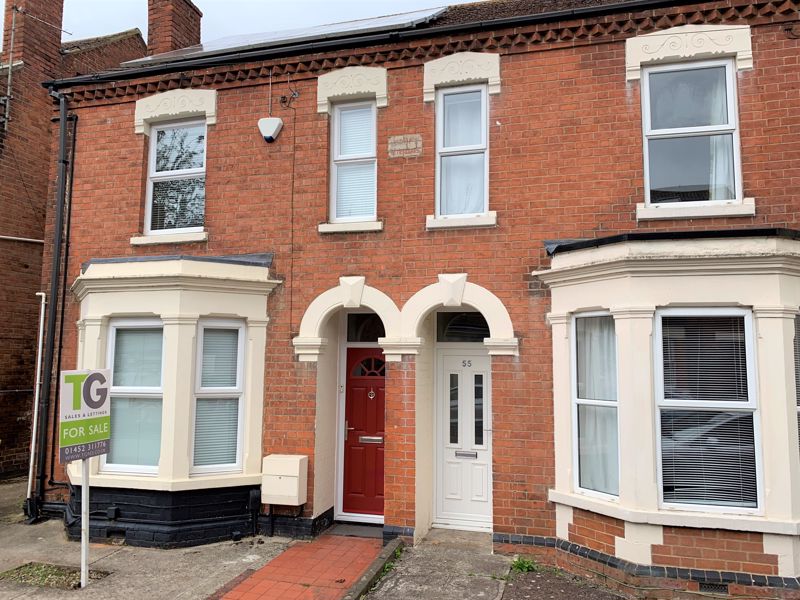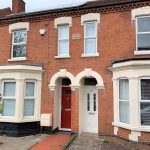Property Search
- Home
- >
- Properties
- >
- Henry Road, Gloucester
Henry Road, Gloucester
Offers in the Region Of £300,000
Interested in this property?
Make an EnquiryImages
Map
Street View
Virtual Tour
Overrview
Rooms
Images
Make EnquiryMake Enquiry
Please complete the form below and a member of staff will be in touch shortly.
- Type: Semi-Detached House
- Availability: For Sale
- Bedrooms: 3
- Bathrooms: 1
- Reception Rooms: 3
- Tenure: Freehold
Property Features
- Three Bedrooms
- Semi-Detached
- Three Reception Rooms
- Garden Room
- Modern Kitchen
- New Bathroom
- UPVC windows
- Great Location
Property Summary
Enter the property via an impressive hallway and you will find the bay-fronted living room with log burner on your left hand side, further down the hall is a separate dining room which is currently used as a home office. Through again and you will find a modern sleek kitchen with built in appliances complete with a boiling tap for instant hot drinks. The bathroom is situated behind a small lobby area, this has just been installed and boasts a separate shower cubicle and roll top bath along with modern part tiled walls. The final piece of this amazing property is a family room which has become the main focal point of the house, it comes complete with a built in entertainment system and double doors that lead you into the garden, here you will find a small lawn area and a further garden room complete with bar.
The first floor has three double bedroom, one to the front, and two to the rear all presented in good condition.
Viewing is highly recommended to appreciate the space and flexibility available.
Entrance Hall
Upvc door, wooden flooring, understairs cupboard, stairs to first floor. doors to lounge, second reception and kitchen.
Lounge 12' 10'' x 11' 6'' (3.9m x 3.5m)
Upvc windows in bay, Log burner, radiator, Tv point.
Reception 11' 2'' x 10' 10'' (3.4m x 3.3m)
Upvc window to rear, Fire surround with decorative gas fire, wooden flooring.
Family Room 29' 6'' x 9' 4'' (9m x 2.85m)
Upvc window to front and french doors to rear. Wooden flooring with built in units housing flat screen Tv and associated sound system. Decorative electric fire. Radiator, recessed LED lighting.
Kitchen
Upvc window to the side. A modern sleek kitchen complete with base and wall units, with Quartz worktops. Single sink with boiling water tap. Integrated Bosch washing machine and AEG dishwasher. Bosch induction hob, oven, combination oven/microwave and extractor. Tiled flooring, Sonos surround sound.
Family Bathroom
Upvc window to rear. A four piece white suite comprising of shower enclosure, roll top bath, wash hand basin, low level wc. Decorative radiator. Tiled floor and partial walls.
Bedroom One 11' 4'' x 11' 4'' (3.45m x 3.45m)
Two Upvc windows to front aspect, built in wardrobes, radiator. Recessed lighting.
Bedroom Two 10' 10'' x 11' 6'' (3.3m x 3.5m)
Upvc window to the rear, builyt in cupboard, radiator.
Bedroom Three 8' 2'' x 14' 5'' (2.5m x 4.4m)
Upvc window to the rear, radiator, tv point.
Rear Garden
Enclosed garden with lawn area, garden building with power and lighting. Hot tub.





