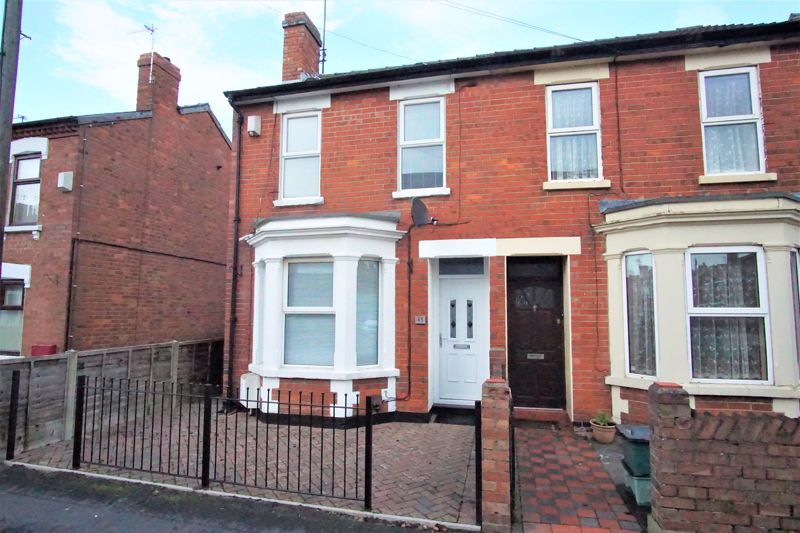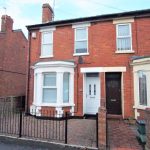Property Search
- Home
- >
- Properties
- >
- Granville Street, Linden, GL1 5HL
Granville Street, Linden, GL1 5HL
Offers in the Region Of £195,000
Interested in this property?
Make an EnquiryImages
Map
Street View
Virtual Tour
Overrview
Rooms
Images
Make EnquiryMake Enquiry
Please complete the form below and a member of staff will be in touch shortly.
- Type: Semi-Detached House
- Availability: Sold STC
- Bedrooms: 3
- Bathrooms: 1
- Reception Rooms: 2
- Tenure: Freehold
Property Features
- Newly Refurbished
- Three Bedrooms
- Kitchen/Breakfast Room
- Gas Central Heating
- Double Glazing
- Large Enclosed Rear Garden
- Bathroom With Shower
- NO ONWARD CHAIN
Property Summary
Step inside to the entrance hallway where ahead are the stairs to the first floor. Turn left and you’re into the open plan living and dining area where plenty of natural light beams through the bay window. To the rear is a well fitted kitchen/breakfast room with a useful under stairs storage cupboard and a door leading to the rear garden. Located on the first floor are the master bedroom to the front, second double bedroom and third single bedroom and a white bathroom suite.
Step outside from the kitchen to a low maintenance, enclosed garden that has a patio area and lawn and offers lots of potential for the budding gardener. There is also the added bonus of a side entrance. Internal viewing is highly recommended and it is offered with NO ONWARD CHAIN.
VIEWINGS - Due to the
current COVID-19 situation we are ONLY able to offer VIRTUAL VIEWINGS via YouTube.
Search TG Sales & Lettings for all VIDEO TOURS.
Entrance Hall
Upvc door, radiator, doors to principle rooms. Stairs to first floor.
Lounge/Diner 25' 1'' x 10' 8'' (7.65m x 3.25m)
Upvc window to bay at front, and window to rear. Radiators, open fireplace. Laminate flooring. Tv point.
Kitchen 15' 5'' x 8' 2'' (4.7m x 2.5m)
Upvc double glazed window to side aspect and glazed UPVC door to rear garden .A range of wall and base units with roll top worktop. Stainless steel single drainer sink with mixer tap. Integrated single electric oven, Gas hob with extractor overhead. Tiled splashback. Plumbing for washing machine and fridge freezer. Radiator. Laminate flooring.
Bedroom One 13' 9'' x 11' 0'' (4.2m x 3.35m)
Upvc windows to front aspect, radiator. Carpet.
Bedroom Two 11' 4'' x 8' 6'' (3.45m x 2.6m)
Upvc window to rear aspect, radiator.
Bedroom Three 7' 10'' x 7' 3'' (2.4m x 2.2m)
Upvc window to rear aspect, radiator.
Rear Garden
Enclosed garden with timber fencing, side gate access. mainly laid to lawn, with patio area.





