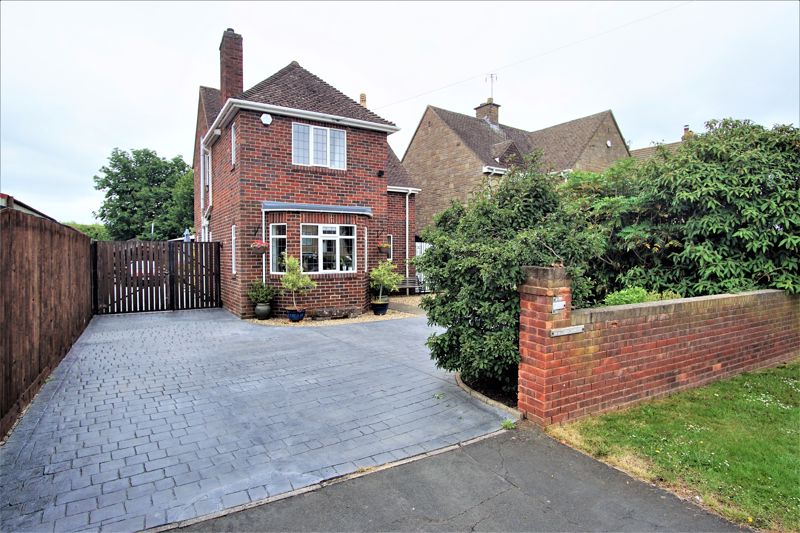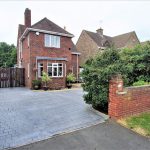Property Search
- Home
- >
- Properties
- >
- Gloucester Road, Stonehouse
Gloucester Road, Stonehouse
Offers in the Region Of £399,950
Interested in this property?
Make an EnquiryImages
Map
Street View
Virtual Tour
Overrview
Rooms
Images
Make EnquiryMake Enquiry
Please complete the form below and a member of staff will be in touch shortly.
- Availability: For Sale
- Bedrooms: 3
- Bathrooms: 1
- Reception Rooms: 3
- Tenure: Freehold
Property Features
- THREE DOUBLE BEDROOMS
- DETACHED
- MODERN kITCHEN
- LOUNGE
- DINING ROOM
- CONSERVATORY
- GARAGE
- GREAT LOCATION
Property Summary
TG Sales & lettings are delighted to welcome to the market, this well presented 1930's THREE BEDROOM detached home situated in the heart of Stonehouse, it is ideally located to all the local amenities and transport links.
This lovely family home has been well maintained by the current owners and offers good sized accommodation throughout and briefly comprises on the ground floor: Entrance hallway, living room with a large bay window to the front, dining room, modern fully fitted kitchen and a UPVC conservatory with doors that lead into the rear garden.
Upstairs there are three double bedrooms and a family bathroom.
To the rear you will find a lovely, enclosed garden which is planted with mature shrubs and bushes, a garage which has a workshop attached and side, further storage sheds and double gates which give access to the front drive.
Further benefits include double glazing, gas central heating and off-road parking for several cars.
Early viewing comes highly recommended.
Entrance Hall
Upvc window and door to the front , Stairs to first floor with storage under. Doors to lounge, dining and kitchen.
Lounge 13' 9'' x 10' 11'' (4.2m x 3.34m)
Upvc bay window to the front aspect and window to the side. Marble fire surround and hearth with timber surround, gas fuel effect fire. Carpet flooring. Picture rail, radiator.
Dining Room 9' 10'' x 11' 0'' (3m x 3.35m)
Upvc door to the rear leading into the conservatory. Picture rail, radiator, Electric fire suite,
Conservatory
Dwarf wall with Upvc windows and doors. Poly roof, radiator, air conditioning, tiled floor.
Kitchen/Breakfast Room
A modern fitted kitchen with wall and base units with work top over. Built in double oven, microwave, warming draw, under counter fridge,/ freezer. Gas five ring hob with extractor over. Plumbing for dishwasher, washing machine and tumble dryer. Upvc window and door leading into conservatory.
First Floor Landing
Upvc window to side aspect. loft hatch, airing cupboard, doors to all bedrooms and bathroom.
Bedroom One 12' 0'' x 11' 0'' (3.65m x 3.35m)
Upvc window to front aspect, radiator, picture rail, built in wardrobes.
Bedroom Two 9' 10'' x 11' 0'' (3.00m x 3.35m)
Upvc window to rear aspect, radiator, picture rail
Bedroom Three 9' 10'' x 7' 11'' (3.00m x 2.42m)
Upvc window to rear aspect, radiator, picture rail
Family Bathroom
Upvc window to side aspect. Corner bath with taps and shower over, wash hand basin, low level wc. Part tiled walls, chrome towel rail, electric shaving point.
Garage
Double wooden doors, light, power. Lead's into a further workshop.
Front garden
Brick wall to the front with large mature shrubbs, large driveway with patterned concrete surface for parking of multiple cars. Iron double gates to the side.
Rear Garden
Enclosed mature garden with shrubs, bushes and small trees. Lawn area, patio, carport with lights and power.





