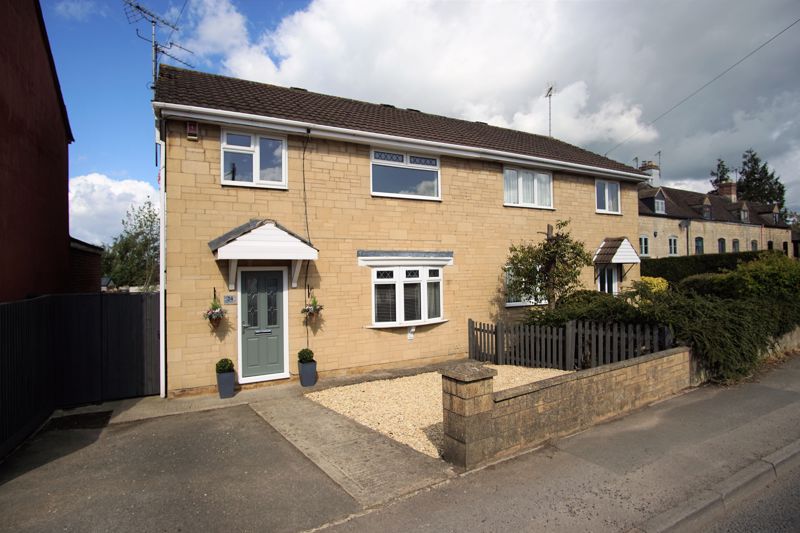Property Search
- Home
- >
- Properties
- >
- Gloucester Road, Stonehouse
Gloucester Road, Stonehouse
Offers in the Region Of £265,000
Interested in this property?
Make an EnquiryImages
Map
Street View
Virtual Tour
Overrview
Rooms
Images
Make EnquiryMake Enquiry
Please complete the form below and a member of staff will be in touch shortly.
- Type: Semi-Detached House
- Availability: Sold STC
- Bedrooms: 3
- Bathrooms: 1
- Reception Rooms: 2
- Tenure: Freehold
Property Features
- Three Bedrooms
- New Fitted Kitchen
- Sun Room
- New bathroom
- Fullt Refurbished Throughout
- Garage
- Off Road Parking
- No Onward Chain
Property Summary
The property has been fully redecorated throughout and has a new fitted kitchen and bathroom which makes this an ideal purchase for a first time buyer or family. It is entered through a hallway that provides access to the ground floor accommodation with the stairs to the first floor. To the front is a spacious living room and to the rear you will find the the fitted kitchen/dining room which spans the width of the property, and a sun room with doors leading into the garden.
On the first floor there are three good-sized bedrooms. To the front is the main bedroom with the second and third bedrooms both facing the rear overlooking the garden. The modern bathroom completes the first-floor accommodation.
Externally to the front of the property is a gravel area and tarmac drive for off road parking and the rear offers a good size garden that is mainly laid to lawn with a patio area with gravel borders.
To the side of the property is gated access and to the rear further parking and a garage can be found.
This property is available NOW with NO ONWARD CHAIN
Entrance Hall
Composite door, tile floor, radiator,under stair cupboard, stairs to first floor. Doors to kitchen and lounge.
Lounge 13' 9'' x 11' 10'' (4.2m x 3.6m)
Upvc window to the front aspect, radiator, TV point.
Kitchen/Diner 20' 4'' x 9' 2'' (6.2m x 2.8m)
Upvc window and door to outside rear, patio doors to sun room. A range of new units wall and floor mounted with worktop over complete with upstands. Single bowl sink, gas hob, electric oven and extractor. space for several white applainces, plumbing for washing machine. tiled floor, radiator.
sun room 8' 2'' x 9' 8'' (2.5m x 2.95m)
UPVc windows facing rear and side aspect, with door into the rear garden. radiator, vinyl floor.
Bedroom One 11' 10'' x 9' 2'' (3.6m x 2.8m)
Upvc window to the front aspect, radiator. Lamninate flooring.
Bedroom Two 11' 10'' x 9' 2'' (3.6m x 2.8m)
Upvc window to the rear aspect, radiator, built in cupboard. Lamninate flooring.
Bedroom 3 9' 10'' x 8' 10'' (3.m x 2.7m)
Upvc window to the rear aspect, radiator, built in cupboard. Lamninate flooring.
Rear Garden
Enclosed by timber fencing to all sides. Path to rear garage, with gate to side aspect. Mainly laid to lawn, patio area with gravel boarders.
Front garden
Tarmac drive with extra parking space on gravel.
Garage
Up and over door.





