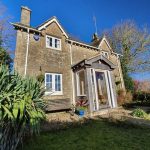Property Search
- Home
- >
- Properties
- >
- Frampton Mansell, Stroud
Frampton Mansell, Stroud
Offers in the Region Of £950,000
Interested in this property?
Make an EnquiryImages
Map
Street View
Virtual Tour
Overrview
Rooms
Images
Make EnquiryMake Enquiry
Please complete the form below and a member of staff will be in touch shortly.
- Availability: For Sale
- Bedrooms: 3
- Bathrooms: 2
- Reception Rooms: 2
- Tenure: Freehold
Property Features
- SET IN THREE ACRES OF LAND
- AMERICAN BARN & OUTBUILDINGS
- BBQ HUT
- AREA OF OUTSTANDING NATURAL BEAUTY
- DETACHED
- THREE BEDROOMS
- LARGE KITCHEN
- FULLY MODERNISED THROUGHOUT
Property Summary
TG Sales are delighted to offer For Sale this fabulous DETACHED COTTAGE with an 8 box American barn. Ivy Cottage is set within approximately THREE ACRES OF LAND in a prime Cotswolds location. The cottage is situated just outside the village of Frampton Mansell, which is an Area of Outstanding Natural Beauty, and dates back to 1884 but has undergone a full refurbishment and is beautifully presented throughout.
The front aspect has a delightful oak porch with glass windows and as you enter through the original timber door you step into a large lounge and dining room with a stone fireplace that houses a log burner. A wrought iron staircase takes centre stage within the room and leads to the first floor. To the rear is a large farmhouse kitchen, complete with an oil Rayburn stove. A utility room, cloak room and boot room complete the ground floor.
On the first floor you will find three double bedrooms, a large family bathroom with roll top bath with far reaching views of the surrounding countryside.
To one side of the cottage is parking for multiple cars, a garage and storage shed and to the other side of the main house is a BBQ lodge with seating for 8 -10 people. This is perfect for entertaining guests or to enjoy some alfresco dining.
To the rear the paddock is fully enclosed and provides an ideal place for livestock. Here you will also find a further tractor shed, animal shelter and an impressive 8 box American barn.
The property is truly beautiful and benefits from new UPVC double glazed windows throughout.
Within the village itself you will find a church, village hall and local pub. For larger shops, the roman town of Cirencester is just 5 miles away and provides an excellent choice of everyday shops and other amenities including superstores, schools, restaurants and other local shops. Kemble train station is also just a short drive away providing regular direct rail services into London-Paddington. The main towns and cities include Cheltenham, Gloucester, Bristol, Swindon, and Oxford, all of which are within daily commuting distance.
Entrance Porch
Oak frame with glass windows leading to
Lounge/Diner 23' 7'' x 12' 8'' (7.2m x 3.85m)
Two Upvc windows to front aspect, stone fireplace with log burner. stripped wooden floor boards. wrought iron stair case to first floor.
Door to:
Kitchen/Breakfast Room 18' 1'' x 11' 4'' (5.51m x 3.45m)
A farmhouse kitchen with high and low units with roll edge work tops. Built in dishwasher, fridge. Electric oven and hob. Oil Rayburn stove. 11/2 bowl sink. UPVC windows to the side and rear. Quarry tile floor. Doors to the garden and utility.
Utility room 7' 7'' x 5' 8'' (2.3m x 1.73m)
UPVC window to side aspect, plumbing for washing machine and tumble dryer. Quarry stone tiles.
Cloakroom
UPVC window to rear aspect, low level Wc, wash hand basin.
Boot Room
Modern PVC frame with glass windows and roof, Door to side aspect. Quarry tile flooring.
Family Bathroom
UPVC window to the rear. Roll top bath with shower/mixer taps. High level cistern with wc, wash hand basin, Timber floor, loft access, NSH. Airing cupboard containing hot water and controls.
Bedroom One 11' 0'' x 12' 6'' (3.35m x 3.81m)
UPVC window to the front, cast iron fireplace, carpet flooring, NSH.
Bedroom Two 14' 6'' x 11' 6'' (4.41m x 3.5m)
UPVC window to the rear and side aspect, Carpet flooring, NSH
Bedroom Three 9' 0'' x 12' 6'' (2.75m x 3.81m)
UPVC window to the front aspect, cast iron fireplace. NSH
Garden
Approx 1 Acre, a variety of areas with lawns, shrubs and mature trees. A timber lodge with BBQ feature. various other out buildings including garage and shed with power. Parking for 10+ vehicles.
Paddock
Approx 2 Acres, American barn with 8 stables within, light, power and water. a further timber shed with storage, animal shelter. all enclosed by fencing.





