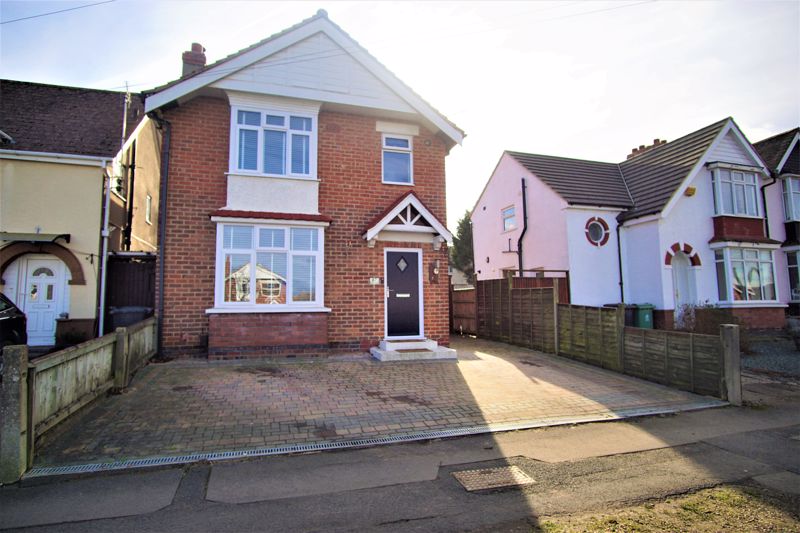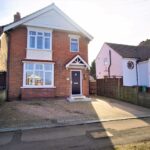Property Search
- Home
- >
- Properties
- >
- Finlay Road, Gloucester
Finlay Road, Gloucester
Offers in the Region Of £320,000
Interested in this property?
Make an EnquiryImages
Map
Street View
Virtual Tour
Overrview
Rooms
Images
Make EnquiryMake Enquiry
Please complete the form below and a member of staff will be in touch shortly.
- Availability: Sold STC
- Bedrooms: 3
- Bathrooms: 2
- Reception Rooms: 2
- Tenure: Freehold
Property Features
- Presented In Excellent Condition
- Newly Fitted Kitchen
- Detached Garage
- Extended To The Rear
- Three Bedrooms
- Downstairs Cloakroom
- Gas Central Heating
- Double Glazed
- VIRTUAL TOUR AVAILABLE
Property Summary
TG Sales & Lettings are delighted to offer For Sale this EXTENDED, THREE BEDROOM DETACHED property that has recently undergone some significant works and has been refurbished throughout. Located close to Gloucester City Centre, local transport routes, and amenities, it would make a perfect family home.
On the ground floor, there is an entrance hallway, a large lounge with a bay window to the front, a dining room that has been extended to create a light and airy family room, which has a fantastic glazed picture window, with French doors leading out into the rear garden. This recently installed kitchen benefits from integrated appliances and a downstairs cloakroom.
Upstairs you will find two good-sized double bedrooms, a single bedroom, and a modern fitted bathroom with a mixer shower over the p-shaped bath.
A family-friendly enclosed garden is found at the rear of the property. This is mainly laid to lawn but with a secluded patio area, and you will also find a detached garage to the side.
The property also benefits from off-road parking, gas central heating, and double glazing throughout.
Come and view this lovely property and make it your next home.
Entrance Hall
Composite door, tiled floor, stairs to first floor with cloak room under, Radiaitor. doors to
Lounge 15' 9'' x 12' 4'' (4.8m x 3.76m)
Upvc bay window to front, open fireplace with log burner, picture rail. Radiator.
Family room 25' 3'' x 11' 0'' (7.7m x 3.35m)
Upvc windows to the rear and French doors to the side. Laminate floor, radiator, TV point
Kitchen 14' 9'' x 8' 6'' (4.5m x 2.6m)
Upvc window to rear and door leading into the family room. A range of wall and base units with worktop over, single sink with macerator and hot boiling tap. Gas hob with extractor over, 2 Bosh ovens, built-in dishwasher, fridge freezer. Plumbing for washing machine and tumble dryer. Radiator, tiled floor.
Cloakroom
Upvc window to side, low-level WC.
Family Bathroom 5' 11'' x 5' 11'' (1.8m x 1.8m)
A modern suite comprising a P-Shaped bath with a glass screen, mixer shower fitted over. Vanity unit with basin and mixer taps, low-level WC, towel rail, fully tiled floor, and walls. Extractor fan.
Bedroom One 10' 7'' x 12' 2'' (3.22m x 3.71m)
Upvc bay window to front aspect, picture rail, recessed ceiling LED lights, radiator.
Bedroom Two 10' 10'' x 12' 2'' (3.3m x 3.71m)
Upvc window to the rear aspect, picture rail, recessed ceiling LED lights, radiator.
Bedroom Three 8' 2'' x 7' 5'' (2.5m x 2.25m)
Upvc window to the rear aspect, picture rail, recessed ceiling LED lights, radiator.
Rear Garden
An enclosed rear garden, mainly laid to lawn with a patio area. access to
Garage
It is accessed via side gates, Upvc doors, light, and power.
Front
Parking for several vehicles access to the front door and side gates





