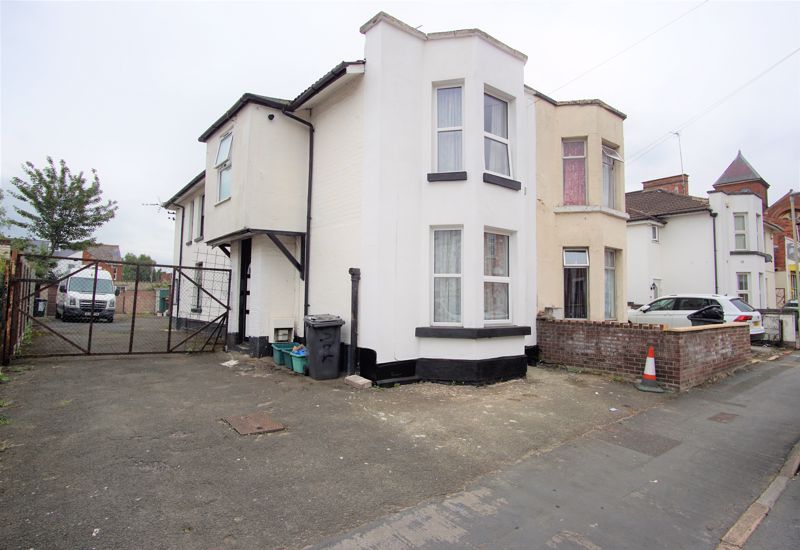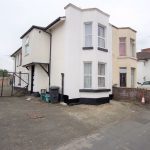Property Search
- Home
- >
- Properties
- >
- Falkner Street, Gloucester
Falkner Street, Gloucester
Offers in the Region Of £249,950
Interested in this property?
Make an EnquiryImages
Map
Street View
Virtual Tour
Overrview
Rooms
Images
Make EnquiryMake Enquiry
Please complete the form below and a member of staff will be in touch shortly.
- Type: Semi-Detached House
- Availability: Sold STC
- Bedrooms: 4
- Bathrooms: 2
- Reception Rooms: 2
- Tenure: Freehold
Property Features
- Four Bedrooms
- Semi-Detached
- Lounge
- Dining
- Utility
- Large Garden
- Gas Central Heating
- No Onward Chain
Property Summary
TG Sales & Lettings are delighted to welcome to the market "For Sale" this spacious, FOUR bedroom, semi-detached family home which is situated in a no through road in Tredworth, its within close proximity to Gloucester City Centre and the Quays where you will find an abundance of shops and eateries.
The property has a large plot to the rear, and with spacious accommodation offers the new owner plenty of options and potential for extending or building subject to appropriate planning.
In brief the ground floor comprises; entrance hall, living room, kitchen, dining room, cloakroom and utility room. On the first floor there are four good sized bedrooms, bathroom, and separate toilet. To the rear is a large, enclosed garden with garage and parking for multiple cars.
This house is Offered CHAIN FREE so early viewing is advised.
Entrance Hall
Timber door, stairs to first floor, doors to lounge, wc and kitchen
wc
Wash hand basin, low level wc, part tiled.
Lounge 9' 7'' x 13' 0'' (2.91m x 3.95m)
Upvc bay window to front, built in cupboards,radiator, carpet.
Dining Room 13' 1'' x 13' 0'' (4m x 3.95m)
Window to side aspect, radiator, door to utility.
Kitchen/Breakfast Room
Window to side aspect. Fitted wall and base units with worktop over. Single sink. Space for freestanding cooker,fridge/freezer. Fire surround. Tile floor, radiator.
Utility room
Windows to side and rear aspect with door to rear. A range of base units with worktop over, single sink. Space for several appliances with plumbing for washing machine.
Bedroom One
Upvc window to front aspect, built in cupboards, radiator.
Bedroom Two
Carpet floor, radiator, windows into landing area
Bedroom Three
Window to side aspect, radiator, door leading into
Bedroom Four
Windows to side and rear aspect, radiator, carpet floor.
Family Bathroom
Window to side aspect, bath with mixer tap / shower. tiled, radiator.
Cloakroom
Wash hand basin, low level WC, part tiled, radiator.





