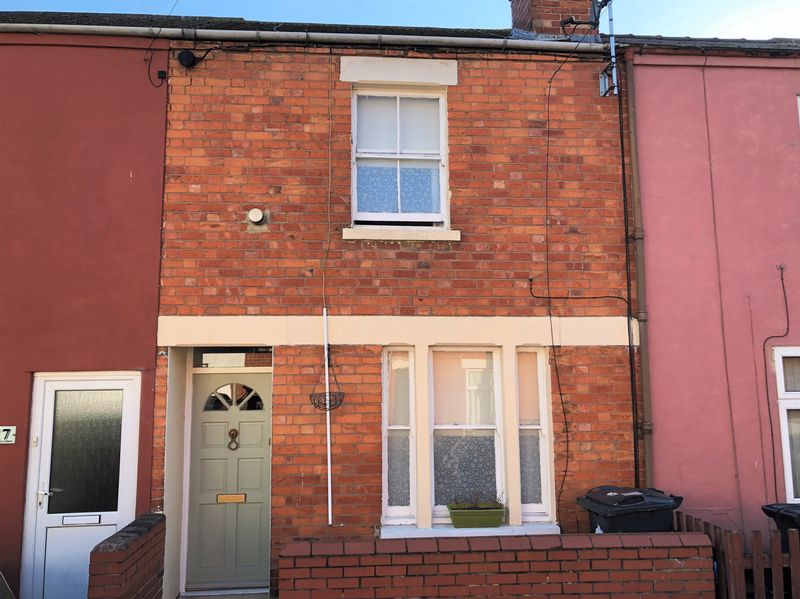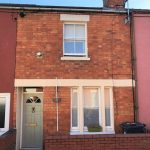Property Search
- Home
- >
- Properties
- >
- Dynevor Street, Gloucester
Dynevor Street, Gloucester
Offers in the Region Of £125,000
Interested in this property?
Make an EnquiryImages
Map
Street View
Virtual Tour
Overrview
Rooms
Images
Make EnquiryMake Enquiry
Please complete the form below and a member of staff will be in touch shortly.
- Type: Terraced House
- Availability: Sold STC
- Bedrooms: 2
- Bathrooms: 1
- Reception Rooms: 2
- Tenure: Freehold
Property Features
- Two Double Bedrooms
- Large Bathroom
- Lounge
- Separate Dining Room
- Utility
- Enclosed Low Maintenance Garden
- Gas Central Heating
- Close To Local Amenities
- IDEAL FIRST TIME BUY OR INVESTMENT
Property Summary
Step inside the hallway, onto the original tiled floor, and to the right you will find the living and dining room which is divided by double doors with windows to the front and rear allowing plenty of natural light. To the rear is the kitchen fitted with a range of wall and base units, with the rear door leading to the garden via a utility room. On the first floor you will find the master bedroom to the front, second double bedroom and spacious bathroom to the rear.
Step outside to the private rear garden which is LOW MAINTENANCE and offers a gravelled and patio area to enjoy.
We would invite you to come and have a look inside this house to see all that it has to offer.
Entrance Hallway
via wooden door into: Original tiled floor, doors to lounge/dining room. Stairs to first floor, radiator.
Dining Room 10' 2'' x 10' 4'' (3.10m x 3.15m)
Window to front aspect, stripped floors, bi-fold doors leading into lounge. Radiator.
Lounge 12' 4'' x 11' 2'' (3.76m x 3.40m)
Rear door leading into utility area, stripped floors, fireplace with gas point. Tv point. Door to kitchen. Radiator.
Kitchen 9' 10'' x 4' 4'' (2.99m x 1.32m)
Window and door to side aspect, a range of base and wall units, 1 1/2 bowl stainless steel sink, laminate flooring, cooker point. Radiator.
Utility Room
Doors to rear garden, plumbing for washing machine, tumble dryer. Perspex roof.
First Floor Landing
Doors to Two bedrooms and bathroom. Loft hatch.
Bedroom One 10' 2'' x 13' 5'' (3.10m x 4.09m)
Window to front aspect, carpet floor, radiator.
Bedroom Two 12' 4'' x 8' 6'' (3.76m x 2.59m)
Upvc window to rear aspect, radiator, carpet floor.
Rear Garden
Enclosed by timber fence panels, patio area with gravel area and borders.





