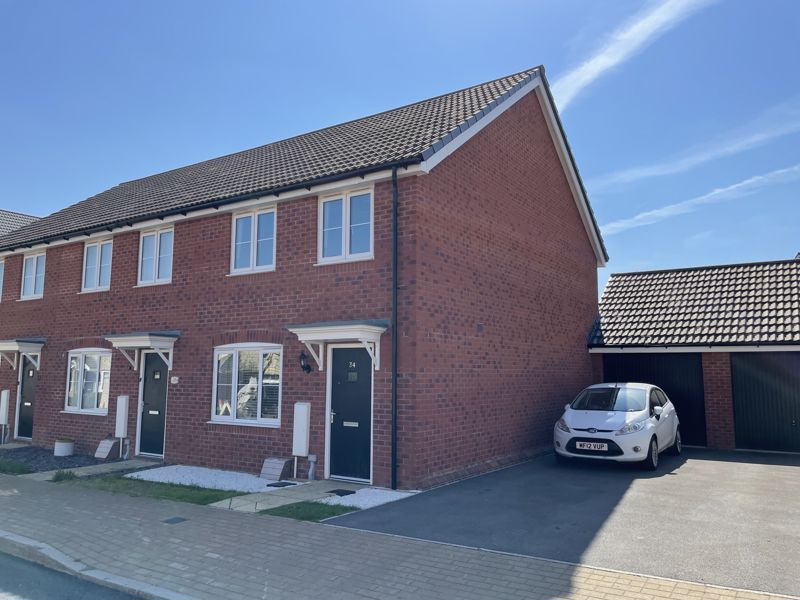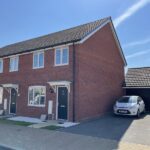Property Search
- Home
- >
- Properties
- >
- Donaldson Drive, Coopers Edge, Brockworth
Donaldson Drive, Coopers Edge, Brockworth
Offers in the Region Of £295,000
Interested in this property?
Make an EnquiryImages
Map
Street View
Virtual Tour
Overrview
Rooms
Images
Make EnquiryMake Enquiry
Please complete the form below and a member of staff will be in touch shortly.
- Type: End of Terrace House
- Availability: Sold STC
- Bedrooms: 3
- Bathrooms: 2
- Reception Rooms: 1
- Tenure: Freehold
Property Features
- No Onward Chain
- 6 Years NHBC Warranty Remaining
- Garage And Parking
- En-Suite To Main Bedroom
- Presented In Excellent Condition
- Open Plan Living
- Enclosed Rear Garden
- Close To Local Amenities
Property Summary
TG Sales & Lettings are delighted to offer For Sale this superb three-bedroom, end of terraced home situated in the ever-popular area of Cooper’s Edge. The property itself was built by Bovis Homes in 2018 and still has the remainder of the NHBC warranty.
Step inside, and you will be delighted with the finish, quality, and spacious living area. The accommodation is briefly comprised of a hallway, a downstairs cloakroom, and a large open plan lounge leading to the kitchen/dining area with French doors to the garden. Here, you will also find the stairs to the first floor with a useful under-stairs storage cupboard.
Upstairs bedroom one has an en-suite shower room and built-in wardrobe, while a further two bedrooms and family bathroom complete this floor.
A garage with light and power and a personal door to the rear garden is to the side. The drive at the side is amply sized for a few cars.
Further benefits include gas central heating and UPVC double-glazed windows throughout.
Offered with NO ONWARD CHAIN, early viewing is advised.
Entrance Hall
composite door, radiator doors to
Cloakroom
Low-level WC, wash hand basin. Radiator, vinyl floor, extractor fan.
Lounge 19' 8'' x 12' 0'' (6m x 3.67m)
Upvc window to front aspect, stairs to the first floor, and a cupboard below.Tv point, radiators.
Kitchen/Diner 14' 10'' x 8' 4'' (4.53m x 2.53m)
Upvc window and French doors to the rear aspect. A range of wall and base units with worktop over. S/S sink with drainer, integrated appliances to include gas hob, electric oven, extractor, dishwasher, Fridge freezer, and washing machine. Radiator, timber flooring.
First Floor Landing
Doors to all rooms and loft
Bedroom One 10' 6'' x 9' 5'' (3.2m x 2.88m)
Upvc window to the rear aspect, radiator, built-in cupboard, door to:
En-suite
Upvc window to the rear aspect. Large double shower cubicle with shower, low-level WC, wash hand basin, part tiled, chrome towel rail, extractor fan.
Bedroom Two 10' 5'' x 8' 4'' (3.17m x 2.55m)
Upvc window to the front aspect, radiator, Tv point.
Bedroom Three 10' 5'' x 6' 3'' (3.17m x 1.9m)
Upvc window to the front aspect, radiator, Tv point.
Family Bathroom
A modern white suite consisting of bath with shower over and glass screen, low-level WC, wash hand basin, part tiled walls, and floor. Towel rail, extractor fan.
Garage
Up and over door with light and power. Side door to garden
Front
Parking for several cars to the side with access to the garage.
Rear Garden
Enclosed by timber fence panels. Mainly laid to lawn with patio area.





