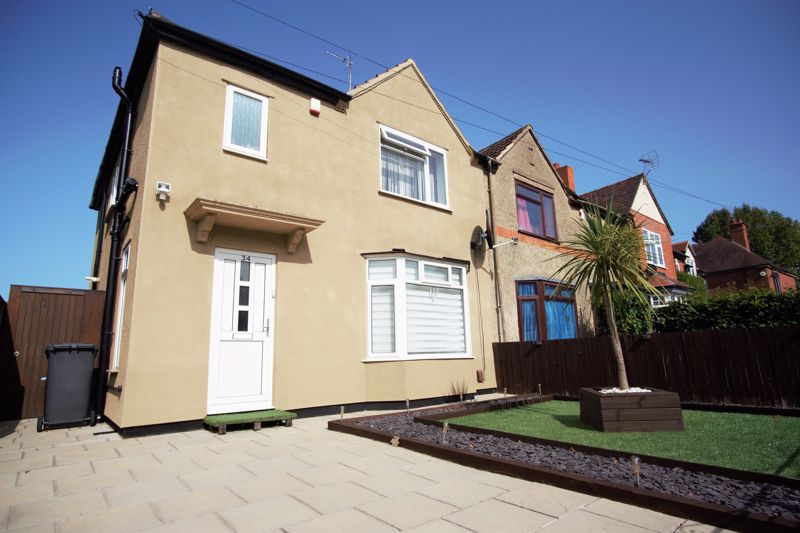Property Search
- Home
- >
- Properties
- >
- Churchill Road, Gloucester
Churchill Road, Gloucester
Offers in the Region Of £249,995
Interested in this property?
Make an EnquiryImages
Map
Street View
Virtual Tour
Overrview
Rooms
Images
Make EnquiryMake Enquiry
Please complete the form below and a member of staff will be in touch shortly.
- Type: Semi-Detached House
- Availability: Sold STC
- Bedrooms: 3
- Bathrooms: 1
- Reception Rooms: 2
- Tenure: Freehold
Property Features
- Driveway Parking
- Three Double Bedrooms
- Beautiful Bathroom
- Double Glazed
- Popular Location
- Modern Kitchen
- Gas Central Heating
- Large Garden
Property Summary
TG Sales & Lettings are delighted to welcome to the market this fabulous three-bedroom semi-detached house, situated in the residential suburb of Linden. The property has been fully refurbished throughout and has much to offer and boasts a large enclosed garden in addition to off road parking.
Step inside the hallway where you will find a spacious lounge to the right and stairs leading to the first floor. To the rear you will find a modern fitted kitchen with integral appliances and a dining area that has French doors leading into the rear garden. A purpose built patio and decking area allow for alfresco dining.
On the first floor there are three double bedrooms and a stunning family bathroom. The property additionally benefits from UPVC double glazing and gas central heating throughout. Both the kitchen and bathroom also have underfloor heating.
This fantastic family home really needs to be viewed to be appreciated and early viewing is advised to avoid disappointment.
Entrance Hallway
Upvc door , window to side aspect, Stairs to first floor. Laminate flooring, decorative radiator. Under stairs cupboard, door to
Lounge 10' 2'' x 13' 1'' (3.1m x 4m)
Upvc window into bay, TV point, Radiator, fireplace with surround and hearth. Gas effect fire.
Dining Room 13' 9'' x 10' 10'' (4.2m x 3.3m)
Upvc french doors to rear, laminate flooring, radiator. Open into
Kitchen 9' 10'' x 8' 2'' (3m x 2.5m)
Upvc window to rear. A range of modern kitchen units with work tops. Built in double oven, gas hob and extractor. Glass splash back. Built in fridge/freezer. Plumbing for washing machine and dishwasher. Tile floor with electric heating under. Worcester boiler.
First Floor Landing
Upvc window to the side aspect, doors to 3 bedrooms and bathroom. Loft access.
Bedroom One 10' 6'' x 13' 1'' (3.2m x 4m)
Upvc window to front aspect, radiator, laminate flooring.
Bedroom Two 13' 0'' x 9' 8'' (3.96m x 2.95m)
Upvc window to rear aspect, radiator, laminate flooring.
Bedroom Three
Upvc window to rear aspect, radiator, laminate flooring.
Family Bathroom 6' 7'' x 5' 9'' (2m x 1.75m)
A modern bathroom fully tiled with underfloor heating. Wall hung floating vanity unit with wash hand basin, Low level wc. Quadrant shower tray with glass screen. Chrome towel rail. Upvc window to front aspect.
Rear Garden
A large garden with side access. Timber fence panels and bushes form the boundaries each side. A large lawn with both patio and decking areas. Garden shed.
Front garden
Wrought iron gates lead to parking for several cars. Artificial lawn with gravel borders.





