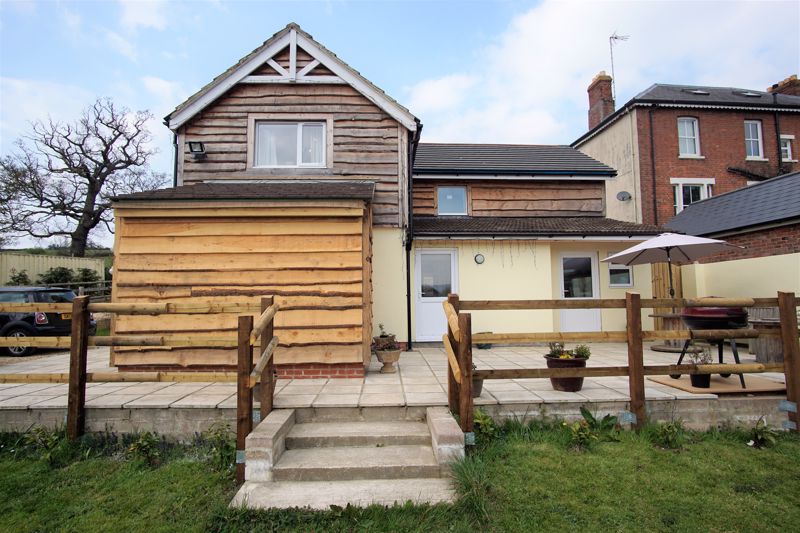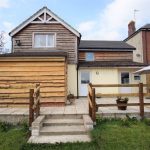Property Search
- Home
- >
- Properties
- >
- Churchdown Lane, Churchdown
Churchdown Lane, Churchdown
Offers in the Region Of £495,000
Interested in this property?
Make an EnquiryImages
Map
Street View
Virtual Tour
Overrview
Rooms
Images
Make EnquiryMake Enquiry
Please complete the form below and a member of staff will be in touch shortly.
- Availability: Sold STC
- Bedrooms: 4
- Bathrooms: 2
- Reception Rooms: 2
- Tenure: Freehold
Property Features
- Great Location
- Fully Refurbished Throughout
- Study / Dining
- Large Kitchen/Breakfast Room
- Four Bedrooms
- Large Kitchen/Breakfast Room
- Ample Parking
- UPVC Windows & Doors
- Virtual Tour Available
Property Summary
*A Fabulous Four Bedroom House In Churchdown*
*VIRTUAL TOUR AVAILABLE* TG Sales & Lettings are excited to offer For Sale this unique and highly desirable property which comprises of a Four bedroom detached home situated on the edge of Churchdown village, it benefits from beautiful views towards Cheltenham and the surrounding hills of the Cotswolds but is just a stone’s throw away from the village itself.
The property was originally a farmer’s cottage but has been extensively extended and undergone a complete refurbishment by the current owners and now offers great accommodation.
The house is arranged over two floors and briefly comprises of; on the ground floor a large full width lounge with an extension to the side which can be used as a study or separate dining room. To the rear of the property, you will find the hub of the house where a generous proportioned kitchen/ breakfast room is situated. A downstairs bathroom and utility room complete this floor. Upstairs you will find four good sized bedrooms and a further Cloakroom.
To the side of the property a garden with an enclosed lawn area and large patio can be found and on the other side is ample parking for 6/8 cars whilst the front overlooks paddocks and surrounding hills.
Further benefits include Gas central heating and UPVC doors and windows throughout. Viewing is highly recommended to appreciate what this property has to offer.
Entrance Hallway
Upvc door, tiled floor, radiator. Doors to bathroom, lounge and kitchen. Stairs to first floor.
Lounge 25' 5'' x 12' 10'' (7.75m x 3.9m)
Upvc windows to front and side aspect, A feature brick fireplace with log burner. Radiators. Tv point, Opens into
Study / Dining 7' 5'' x 7' 8'' (2.26m x 2.33m)
Upvc French doors to the rear and window to the front, radiator.
Family Bathroom
Upvc window to the side aspect. A modern suite comprising double shower tray, tiled with mixer shower over. Low level wc, wash hand basin with tiled splash backs. towel rail, extractor. Tiled floor.
Utility room
Upvc door, space for additional appliance.
Kitchen/Breakfast Room 13' 7'' x 18' 7'' (4.13m x 5.66m)
Upvc door and window to the side aspect. Three storage/lader cupboards. A range of fitted wall and base units with wooden block worktops over, single sink with drainer. Electric oven, hob and extractor. Applaince space for washing machine, dishwasher and american fridge. Boiler, Tiled floor.
Bedroom One 12' 11'' x 12' 0'' (3.93m x 3.65m)
Upvc windows to the front and side aspect. Built in cupboard. Radiator.
Bedroom Two 9' 8'' x 10' 10'' (2.95m x 3.31m)
Upvc windows to the front and side aspect. Radiator.
Bedroom Three 7' 7'' x 11' 7'' (2.3m x 3.53m)
Upvc window to the side aspect, radiator.
Bedroom Four 8' 2'' x 7' 7'' (2.5m x 2.3m)
Upvc window to the side aspect, radiator.
Cloakroom
Low level wc, wash hand basin with splash back.
Front garden
Gravel drive with lawn and patio area, over looking paddocks. Approx 2 acres with timber animal shelter, enclosed by fencing.
Outside
To the left of the property is gravel parking for numerous vehicles, to the right is further parking for two cars. A enclosed lawn area with patio for outside seating.





