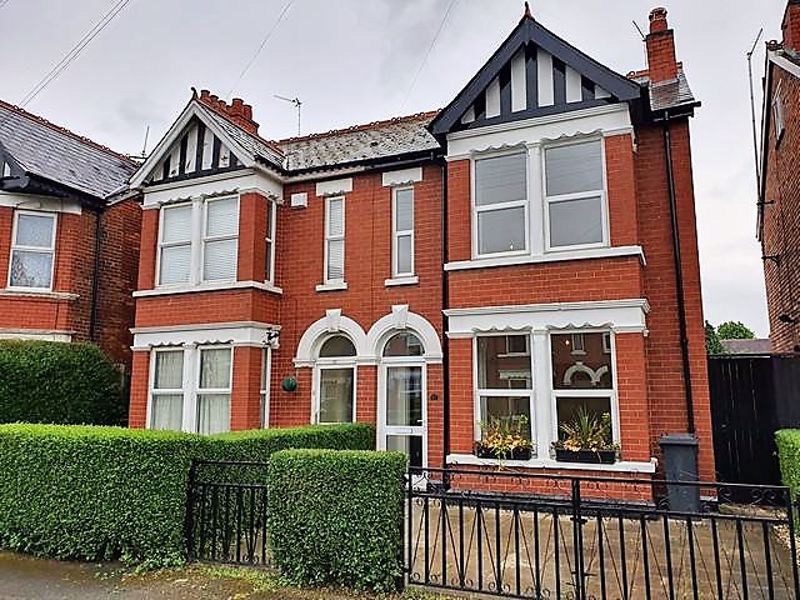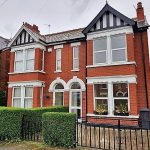Property Search
- Home
- >
- Properties
- >
- Central Road, Gloucester
Central Road, Gloucester
Offers in the Region Of £325,000
Interested in this property?
Make an EnquiryImages
Map
Street View
Virtual Tour
Overrview
Rooms
Images
Make EnquiryMake Enquiry
Please complete the form below and a member of staff will be in touch shortly.
- Type: Semi-Detached House
- Availability: Sold STC
- Bedrooms: 4
- Bathrooms: 2
- Reception Rooms: 2
- Tenure: Freehold
Property Features
- Four Bedrooms
- Fully Refurbished
- Modern Kitchen
- Off Road Parking
- Gas Central Heating
- Two Bathrooms
- Utility Room
- Breakfast Room
- Enclosed Rear Garden
- Great Location
Property Summary
This fantastic four-bedroom Edwardian family home boasts a wealth of period features and is situated in the sought-after area of Linden which is close to the historic Gloucester Quays and other local amenities including great primary and secondary schools.
Presented in immaculate condition after having undergone a full professional refurbishment throughout to include a fully fitted kitchen/breakfast room, family bathroom, wet room, damp proofing, full electrical rewire and gas central heating. The property has also been fully redecorated in subtle tones with new flooring and building work has also been completed with some structural works including a roof to the rear extension plus much more.
Accommodation - Step Inside the hallway where you are met by a beautiful original tiled floor which offers a welcoming feel and contains the staircase which leads to the first floor. To the front of the property you will find a large formal lounge with bay window and open fireplace. The wall has been removed allowing an open plan feel into the rear dining room where French doors lead to the garden. Back into the hallway and continue to the rear and here you will be greeted by a large family living area which is currently set out as a breakfast room complete with breakfast bar and a superb fully fitted kitchen with integrated appliances to include a five-ring gas hob. A wet room and utility room with doors leading out into the garden complete the ground floor.
On the first floor you will find a large master bedroom and two further double bedrooms and a family bathroom with separate shower enclosure. Take a further flight of stairs to the second floor where there is another large double bedroom with Velux windows to the rear and side aspect window. This would alternatively make a fantastic internet ready home office.
Step outside to the rear garden which has a lovely patio area with lawn and borders along with mature fruit trees. To the side is access to the front garden.
The property is warmed through by gas central heating and benefits from full double glazing throughout. To the front there is off road parking and hedges on all boundaries.
This amazing property is offered with no onward chain.
Entrance Porch
UPVC door leading into:
Entrance Hall
Wooden single glazed door. Tiled flooring (original mosaic tiles).
Stairs to first floor. Doors leading to Lounge, dining room and kitchen. Under stair cupboard. Single radiator.
Lounge 15' 1'' x 11' 10'' (4.6m x 3.6m)
Upvc double glazed box bay window to front aspect. open fireplace. Original coving and picture rail. Open into Dining Room
Dining Room 10' 2'' x 10' 2'' (3.1m x 3.1m)
Upvc double glazed French doors to rear and window to side aspect. Open fireplace, radiator. Carpet Flooring.
Breakfast Room 10' 4'' x 11' 10'' (3.14m x 3.6m)
Upvc box window to side aspect, Recessed spot lights, radiator, breakfast bar.
Kitchen 13' 1'' x 10' 0'' (4m x 3.05m)
Upvc double glazed window to side aspect. A range of high-level units with matching base units underneath. Roll top work surfaces. Five burner gas hob, Double oven, S/S extractor and splash back. One and half bowl sink with single drainer and mixer tap. Unit housing Baxi Boiler, Vinyl flooring
Utility room 9' 10'' x 9' 10'' (3m x 3m)
Double glazed single door and window to side aspect. Further window to the rear, plumbing for washing machine. Single base unit with worktop over. Part tiled walls. Recessed spot lights, Vinyl flooring. Single radiator. Door to cloakroom.
Cloakroom
Velux window. Low level W.C. Hand wash basin with tiled splashback. Designer towel rail, wet floor with shower over.
First Floor Landing
Doors leading to bedrooms one, two, three and family bathroom. Stairs to second floor Carpet flooring.
Master bedroom 15' 5'' x 16' 1'' (4.7m x 4.9m)
Upvc box bay window to front aspect with a further window to front aspect. Double radiator. Original fireplace. Carpet flooring
Bedroom Two 11' 11'' x 10' 2'' (3.63m x 3.1m)
Upvc double glazed window to rear aspect. Single radiator. Original fireplace, Carpet flooring.
Bedroom Three 9' 10'' x 9' 2'' (3m x 2.8m)
Upvc double glazed window to rear aspect. Single radiator. Carpet flooring.
Bedroom Four 18' 4'' x 12' 10'' (5.6m x 3.9m)
Upvc double glazed window to side aspect. double glazed skylight to rear. Double radiator. Carpet flooring
Family Bathroom
Upvc double glazed windows to side aspect. Panelled bath. Wash hand basin with Pedestal. Low level W.C, part tiled walls. Quadrant shower enclosure with thermostatic shower, vinyl flooring, chrome towel rail, extractor fan.
Front garden
A driveway providing off road parking. Enclosed by low level privet hedge. Gated side access
Rear Garden
Fully enclosed private rear garden. Mainly laid to lawn with borders containing shrubs, some mature fruit trees and patio area.





