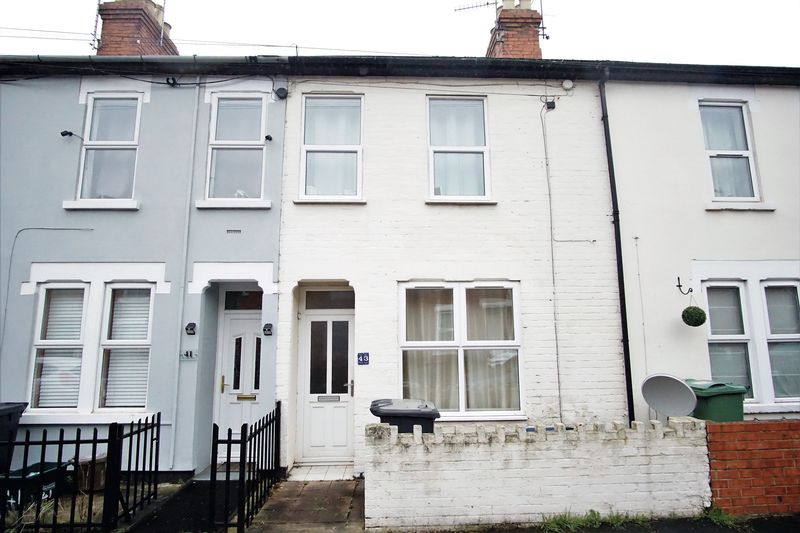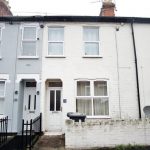Property Search
- Home
- >
- Properties
- >
- Cecil Road, Linden
Cecil Road, Linden
Offers in the Region Of £145,000
Interested in this property?
Make an EnquiryImages
Map
Street View
Virtual Tour
Overrview
Rooms
Images
Make EnquiryMake Enquiry
Please complete the form below and a member of staff will be in touch shortly.
- Type: Terraced House
- Availability: Sold STC
- Bedrooms: 2
- Bathrooms: 1
- Reception Rooms: 2
- Tenure: Freehold
Property Features
- Two Double Bedrooms
- Lounge
- Dining Room
- Bathroom
- Utility Room
- No Onward Chain
- Located In Linden
- Enclosed Rear Garden
Property Summary
The accommodation is set over two floors. On the ground floor you enter via the hallway which has a door leading into the lounge. An open archway leads you into the cosy dining room which is found at the front of the property. Moving to the rear you will find a modern fitted kitchen with a separate utility/lobby area where the door for the rear garden is located. The bathroom is also conveniently located on the ground level. On the first floor you will find two double Bedrooms. Further benefits include double glazing, gas central heating and an enclosed rear garden.
Entrance
Covered Entrance Porch with UPVC double glazed door leading into:
Entrance Hall
Period style ceiling moulding, radiator, open through to:
Lounge 9' 10'' x 9' 6'' (3m x 2.9m)
UPVC double glazed window to front, ceiling coving, timber fire surround, utility meter cupboard, opening through to:
Dining Room 13' 5'' x 10' 2'' (4.1m x 3.1m)
UPVC double glazed window to rear, ceiling coving, radiator, storage cupboard. Panel door to:
Kitchen 8' 6'' x 8' 4'' (2.6m x 2.55m)
UPVC double glazed window to side, chrome finished ceiling spot lights, range of white finished wall & base mounted storage units trimmed with cornice & lighting pelmets, along with aluminium effect handles. Coordinating black marble effect worktops over, mosaic tile splash backs, stainless steel 1 1/2 bowl single drainer single bowl sink unit with mixer tap, built-under Electrolux stainless steel oven with matching gas hob & extractor hood over, space for tall American style fridge/freezer, chrome finished heated tubular towel rail, panel door through to:
Utility room
Wall mounted central heating boiler supplying both hot water & radiators, plumbing for automatic washing machine, UPVC double glazed door leading to outside, panel door to:
Family Bathroom
UPVC double glazed window to side, chrome finish spot lights, panel bath with Mira shower & shower screen, low level WC, pedestal wash hand basin, chrome finished heated tubular towel rail, glass wall mounted vanity shelves
First Floor Landing
Access to loft space, panel doors to
Bedroom One 13' 5'' x 10' 2'' (4.1m x 3.1m)
UPVC double glazed windows to front, radiator.
Bedroom Two 13' 5'' x 9' 6'' (4.1m x 2.9m)
UPVC double glazed window to rear, radiator, built-in over stairs storage cupboard.
Front garden
Laid to hard standing & enclosed by brick built wall.
Rear Garden
Laid partly to lose stone, leading to raised paved patio area with flower borders, outside tap, enclosed by timber panel fencing





