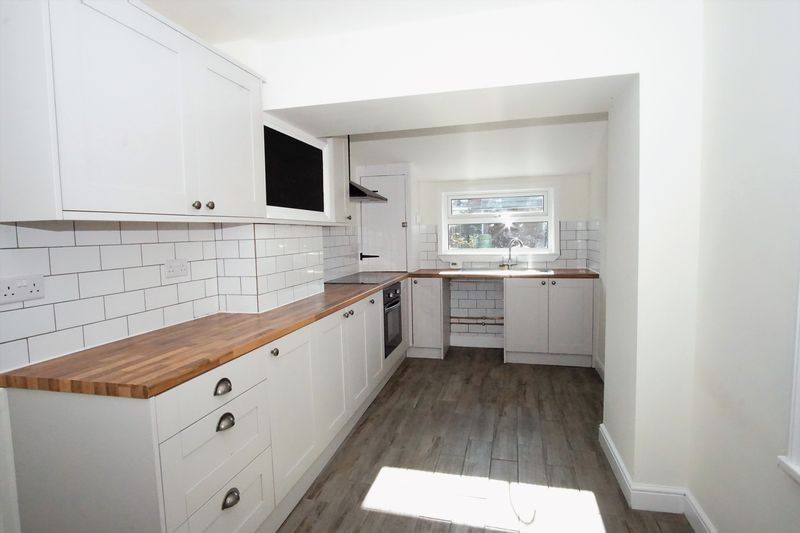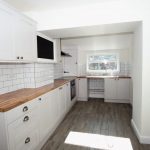Property Search
- Home
- >
- Properties
- >
- Cecil Road, Linden, Gloucester
Cecil Road, Linden, Gloucester
Offers in the Region Of £169,950
Interested in this property?
Make an EnquiryImages
Map
Street View
Virtual Tour
Overrview
Rooms
Images
Make EnquiryMake Enquiry
Please complete the form below and a member of staff will be in touch shortly.
- Type: Terraced House
- Availability: Sold STC
- Bedrooms: 2
- Bathrooms: 1
- Reception Rooms: 2
- Tenure: Freehold
Property Features
- Two Bedrooms
- Large Open Plan Living Space
- Enclosed Rear Garden
- Gas Central Heating
- New kitchen
- Luxury Bathroom
- Fully Refurbished
- No Onward Chain
Property Summary
This fully refurbished charming two-bedroom terraced house would make the perfect first time buy or investment. with modern fixtures and fittings, a private rear garden and in the rising and popular location of Linden, this is a very appealing property presented in neutral décor and offers well proportioned living space throughout.
Step inside to the hallway where you will find the stairs to the first floor, to the right is a spacious open plan living and dining room with windows to the front and rear allowing plenty of natural light. To the rear is the well-appointed kitchen/breakfast room fitted with a range of modern wall and base units in cream with a fitted oven, hob and extractor, with a door leading to the rear garden.
On the first floor you will find the master bedroom to the front, second double and a delightful luxury bathroom complete with separate shower and roll top bath.
Step outside to the private rear garden where there is a large patio area to enjoy. This is an ideal low maintenance garden that also has a useful storage shed!
We would urge you to come and have a look inside this house to see all that it has to offer.
Entrance Hall
Double glazed door to front, stairs to first floor, door to living room.
Lounge/Diner 22' 6'' x 9' 10'' (6.86m x 3m)
Double glazed window to front, double glazed window to rear, two fireplaces with timber mantle, television point, radiators.
Kitchen/Breakfast Room 17' 9'' x 7' 10'' (5.4m x 2.4m)
UPVC Double glazed door to sidewith a further two double glazed windows to the side and rear. A selection of new fitted wall and base units, stainless steel single drainer sink with tiled splash backs, Fitted oven, hob , extractor, tiled floor. Space for washing machine. Under stair cupboard. Recessed spot lights.
First Floor Landing
Access to loft, doors to bedrooms and bathroom.
Bedroom One 13' 1'' x 10' 10'' (4m x 3.3m)
UPVC Double glazed window to front. decorative fireplace only, radiator.
Bedroom Two 11' 6'' x 7' 10'' (3.5m x 2.4m)
UPVC Double glazed window to rear. decorative fireplace only, radiator.
Family Bathroom 9' 10'' x 7' 10'' (3m x 2.4m)
UPVC Double glazed window to rear. A modern new Suite comprising free standing roll top bath, pedestal wash hand basin and low level WC. Part timber claded walls, Quadrant shower with glass screen with mixer shower. tiled walls. Tile flooring. Chrome decorative towel rail with radiator.
Rear Garden
Enclosed garden being mainly laid to a large patio area with borders. Garden shed.
Front garden
Enclosed area with dwarf wall and gated path to front door.





