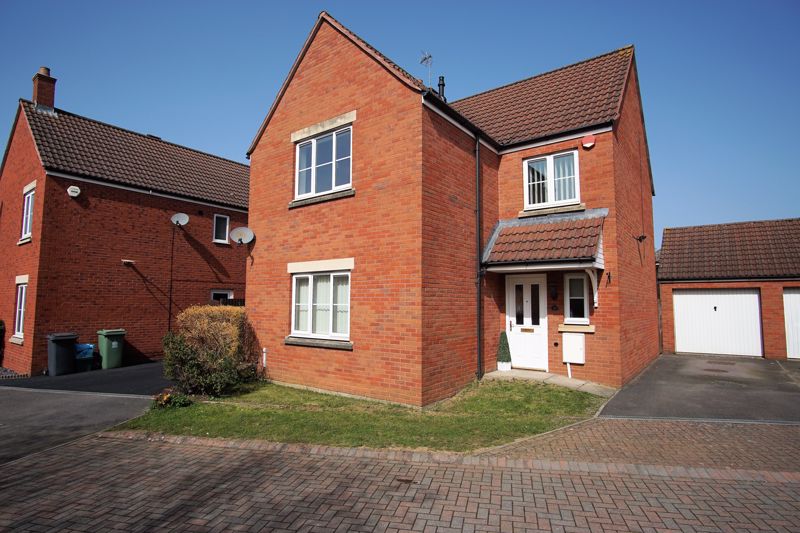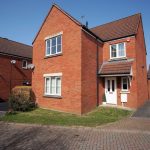Property Search
- Home
- >
- Properties
- >
- Carwardine Field, Abbeymead
Carwardine Field, Abbeymead
Offers in the Region Of £340,000
Interested in this property?
Make an EnquiryImages
Map
Street View
Virtual Tour
Overrview
Rooms
Images
Make EnquiryMake Enquiry
Please complete the form below and a member of staff will be in touch shortly.
- Availability: Sold STC
- Bedrooms: 4
- Bathrooms: 3
- Reception Rooms: 2
- Tenure: Freehold
Property Features
- VIRTUAL TOUR AVAILABLE
- Detached
- Gas Central Heaing
- Seperate Utility Room
- Two Receptions
- Garage
- Ensuite
- Popular Location
Property Summary
TG Sales & Lettings are delighted to welcome to the market this well presented, four bedroom family home set in a great location in Abbeymead. The property has just been fully redecorated and had new carpets fitted throughout. The location is perfectly situated to be within close proximity to local shops, pubs, schools and other amenities.
The accommodation briefly comprises of an entrance hall, cloak room, lounge, dining room, kitchen/breakfast room and utility. Upstairs the master bedroom has the benefit of an ensuite bathroom whilst three other bedrooms and a family bathroom complete this floor.
To the rear is a good-sized enclosed garden and to the side you will find a single garage and off road parking for several cars.
This house is AVAIALBLE NOW with NO ONWARD CHAIN
Entrance Hall
Upvc door, lamintae flooring, understairs cupboard, doors to lounge, dining, kitchen and Wc. Stairs to first floor, radiator.
Lounge 12' 6'' x 14' 5'' (3.8m x 4.4m)
Upvc window to the front aspect, feature fireplace with electric fire, radiator, Tv point
Dining Room 12' 4'' x 8' 2'' (3.75m x 2.5m)
Upvc french doors to the rear aspect, radiator.
Kitchen/Breakfast Room 13' 6'' x 9' 6'' (4.12m x 2.9m)
Upvc window to the rear aspect. wall and base units with roll top worktop over with sink/drainer. Gas hob with single electric oven and extractor over. Tiled splash back. space for appliances, tiled floor.
Utility room 6' 7'' x 5' 5'' (2m x 1.66m)
Upvc window and door to side aspect. Base units with work top over, space for washing machine.
Cloakroom
Upvc window to front aspect. Vinyl flooring. Low level wc, wash hand basin.
Bedroom One 14' 5'' x 9' 4'' (4.4m x 2.85m)
Upvc window to front aspect, radiator, tv point.
ensuite
Upvc window to side aspect, low level Wc, wash hand basin, shower cubicle, extractor, tiled floor,
Bedroom Two 11' 10'' x 8' 0'' (3.6m x 2.45m)
Upvc window to rear aspect, radiator.
Bedroom Three 9' 8'' x 6' 11'' (2.95m x 2.1m)
Upvc window to rear aspect, radiator.
Bedroom Four 9' 0'' x 7' 9'' (2.75m x 2.35m)
Upvc window to front aspect, radiator.
Family Bathroom
UPVC double glazed opaque window to rear, panelled bath with shower over, WC, pedestal wash hand basin, radiator, extractor fan, tiling to splash back areas.
Garage
Garage up and over door, storage, electric and lighting.
Rear Garden
Enclosed by timber fencing, mainly laid to lawn, patio area, timber decking area, borders with plants and shrubs, side access via gate.
Front garden
Off road parking, access to garage, lawn area with path to front door.





