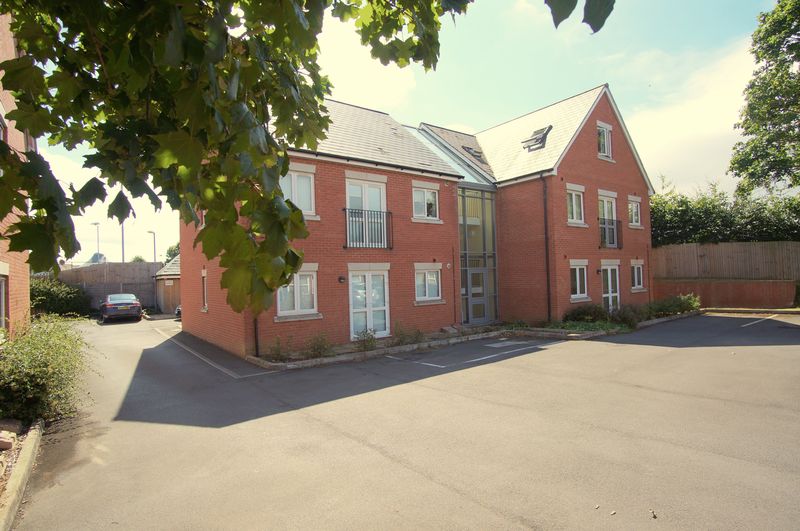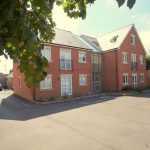Property Search
- Home
- >
- Properties
- >
- Bloomfield Terrace, Linden
Bloomfield Terrace, Linden
Offers in the Region Of £133,000
Interested in this property?
Make an EnquiryImages
Map
Street View
Virtual Tour
Overrview
Rooms
Images
Make EnquiryMake Enquiry
Please complete the form below and a member of staff will be in touch shortly.
- Type: Flat / Apartment
- Availability: Sold STC
- Bedrooms: 2
- Bathrooms: 2
- Reception Rooms: 1
- Tenure: Leasehold
Property Features
- Modern Apartment
- Two Bedrooms
- En-suite
- Open Plan Living Room
- Parking
- Door Entry System
- Ideal Location
- Gas Central Heating
- Double Glazed
- No Onward Chain
Property Summary
*VIRTUAL TOUR AVAILABLE* This fantastic two bedroom Apartment is situated in the exclusive development of Bloomfield Court which was built in 2012 by Matthew Homes. It would make an ideal first-time home or rental investment.
Set in the heart of Linden, it has a multitude of amenities on its doorstep including an impressive range of independent retailers along with Gloucester Quays and even a cinema and gym, making this a wonderfully popular place to call home.
The property consists of : Hallway with storage cupboard, open plan lounge with a Juliette balcony. A modern fitted kitchen with built in appliances including an oven, gas hob and chimney-style extractor. There is also space and pluming for a washing machine and fridge/freezer.
The master bedroom has built in wardrobes and a spacious en-suite, bedroom two is a good double also with built in wardrobes. The contemporary bathroom is fitted with a bath/shower. It benefits from gas central heating, double glazing throughout and an allocated parking space.
Don’t miss out on this rarely available apartment and call us to arrange a viewing.
Leashold Details:
93 Years remaining on lease
£915 PA Management Charges
£250 PA Ground Rent
Entrance
Approached via secure communal door, glazed atrium with stairs to all floors.
Entrance Hall
Door from landing, power points, telephone point, door entry telephone, fuse panel, airing cupboard, central heating thermostat.
Lounge 14' 5'' x 11' 2'' (4.39m x 3.40m)
Upvc double glazed window & French door with Juliet balcony to rear, radiator, power points, TV point, telephone point, coving, door to:
Kitchen 8' 2'' x 7' 7'' (2.49m x 2.31m)
Upvc double glazed window to rear, eye and base level units with roll edge work surfaces, electric oven with gas hob & hood, radiator, plumbing for washing machine, sink/drainer, cupboard housing central heating boiler, space for fridge/freezer.
Bedroom One 11' 0'' x 10' 2'' (3.35m x 3.10m)
Upvc double glazed window to side, radiator, power points, telephone point, built in wardrobe door to:
En-suite
Glazed cubicle with mains shower, pedestal wash hand basin & low level WC, radiator, extractor fan.
Bedroom Two 9' 10'' x 7' 3'' (2.99m x 2.21m)
Upvc double glazed window to side, radiator power points.
Bathroom
White suite compromising of: panelled bath, low level WC & pedestal wash hand basin, radiator, extractor fan.
Outside
Communal: Grounds, cycle storage & bin store. Allocated parking space to front & visitor parking.





