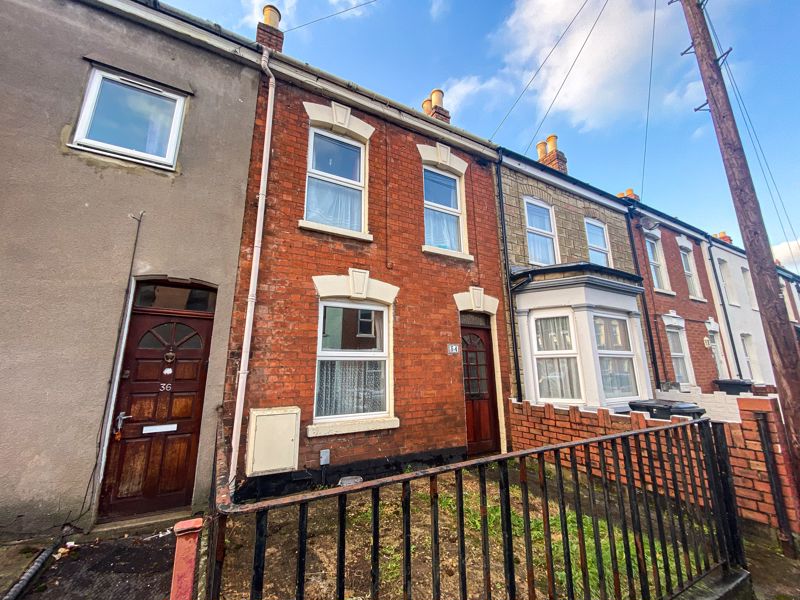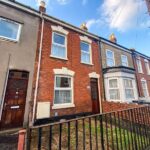Property Search
- Home
- >
- Properties
- >
- Blenheim Road, Gloucester
Blenheim Road, Gloucester
Offers in the Region Of £180,000
Interested in this property?
Make an EnquiryImages
Map
Street View
Virtual Tour
Overrview
Rooms
Images
Make EnquiryMake Enquiry
Please complete the form below and a member of staff will be in touch shortly.
- Type: Terraced House
- Availability: Sold STC
- Bedrooms: 3
- Bathrooms: 1
- Reception Rooms: 2
- Tenure: Freehold
Property Features
- Three Bedroom Terrace
- Two Reception Rooms
- Character Features
- Large Rear Garden
- On Road Parking
- Gas Central Heating
Property Summary
TG Sales and Lettings are pleased to welcome to the market "for sale", this three bedroom mid terrace property dating back to the early 1900s, located in the popular Barton area, this property offers a wealth of character. This good sized family home should be viewed to be fully appreciated.
The ground floor comprises of entrance hallway leading to both a cosy lounge and good sized dining room, both with fireplaces. To the rear of the property is the kitchen, inner hallway with added storage space, and bathroom.
To the first floor are three good sized bedrooms. The property also benefits from double glazing, gas central heating, on road parking. This property offers a large rear garden, giving potential buyers space to extend should they want to whilst still leaving ample garden space.
Hallway
Entry via wooden door , tiled floor, radiator.
Lounge 10' 6'' x 10' 1'' (3.19m x 3.07m)
Double glazed window to front aspect, floorboards, fireplace, radiator
Dining Room 12' 3'' x 11' 5'' (3.73m x 3.48m)
Double glazed window to rear aspect, laid to carpet, fireplace, radiator.
Kitchen 7' 0'' x 9' 9'' (2.13m x 2.96m)
Tiled flooring, double glazed window to side aspect, electric oven, gas hob, plumbing for washing machine, range of wall and base units, laminate worktop, stainless steel sink with mixer tap.
Bathroom
Double glazed window to rear aspect, tiled flooring, radiator, WC, hand wash basin, bath with shower over.
Landing
Floorboards, radiator, loft hatch.
Bedroom One 10' 5'' x 12' 3'' (3.18m x 3.74m)
Two windows to front aspect, floorboards, built in cupboard, radiator, fireplace.
Bedroom Two 8' 11'' x 11' 6'' (2.73m x 3.50m)
Double glazed window to rear aspect, fireplace, radiator, built in cupboard, window to landing.
Bedroom Three 7' 1'' x 9' 7'' (2.16m x 2.93m)
Double glazed window to rear aspect, laid to carpet, radiator.





