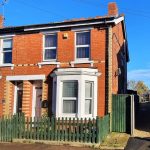Property Search
- Home
- >
- Properties
- >
- Balfour Road, Linden
Balfour Road, Linden
Offers in the Region Of £220,000
Interested in this property?
Make an EnquiryImages
Map
Street View
Virtual Tour
Overrview
Rooms
Images
Make EnquiryMake Enquiry
Please complete the form below and a member of staff will be in touch shortly.
- Type: End of Terrace House
- Availability: Sold STC
- Bedrooms: 3
- Bathrooms: 1
- Reception Rooms: 2
- Tenure: Freehold
Property Features
- New Roof
- Close To Gloucester Quays
- Close To Local Amenities & Schools
- Upstairs Bathroom
- Gas Central Heating
- Double Glazing
- Two Reception Rooms
- Three Bedrooms
- Spacious Living Accommodation
Property Summary
TG Sales & Lettings are delighted to offer "For Sale" this three bedroom, end terrace house which is situated in the popular area of Linden. Close to local amenities, schools and Gloucester Quays this is a fantastic family home.
Having been upgraded by the current vendor including a new roof and boiler, this house is presented in excellent condition throughout. The accommodation briefly comprises downstairs of an entrance hall, two reception rooms and a modern fitted kitchen. On the first floor there are two double bedrooms with a further single bedroom and a family bathroom.
Step outside and to the rear is a great sized garden with a useful side access. The property further benefits from UPVC double glazing and gas central heating throughout.
We would recommend viewing to appreciate all this property has to offer.
Entrance Hall
Upvc door, radiator, stairs to first floor. Open into
Dining Room 12' 4'' x 14' 1'' (3.75m x 4.3m)
Upvc window to the rear and side aspect, radiator, laminate flooring.
Lounge 9' 10'' x 10' 8'' (3m x 3.25m)
Upvc bay window, radiator, tv point. Laminate flooring.
Kitchen 13' 1'' x 7' 3'' (4m x 2.2m)
Upvc window and door to the side . A range of modern fitted units to walls and floor. Roll top work surface with 1 1/2 bowl sink. Gas hob, electric oven and extractor. Built in dishwasher and space for fridge freezer. Tiled floor. Under stair cupboard, pantry with boiler.
First Floor Landing
Doors to three bedrooms and the bathroom.
Bedroom One 9' 4'' x 12' 4'' (2.85m x 3.75m)
Upvc windows to the front aspect, built in wardrobes, radiator, carpet floor.
Bedroom Two 13' 1'' x 7' 3'' (4m x 2.2m)
Upvc window to the rear, radiator, carpet.
Bedroom Three 7' 5'' x 8' 10'' (2.25m x 2.7m)
Upvc window to the rear, radiator. Carpet floor
Family Bathroom
Upvc window to the side, A modern white suite comprising of a bath with shower over, low level wc, wash hand basin, chrome towel rail. Tiled floor and part tiled walls.
Rear Garden
A large plot mainly laid to grass with a timber shed, side access. Wooden fencing to both sides. Outside covered seating area.





