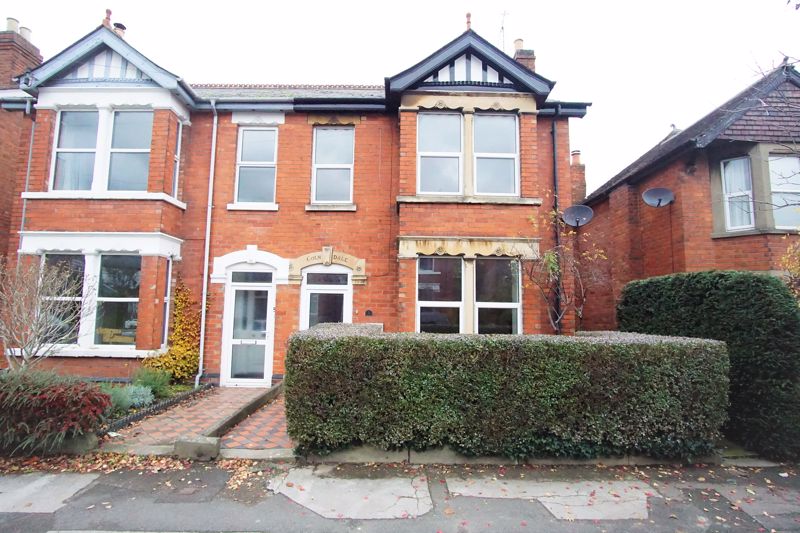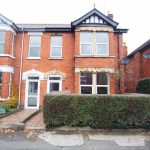Property Search
- Home
- >
- Properties
- >
- Argyll Road, Longlevens
Argyll Road, Longlevens
Offers in the Region Of £365,000
Interested in this property?
Make an EnquiryImages
Map
Street View
Virtual Tour
Overrview
Rooms
Images
Make EnquiryMake Enquiry
Please complete the form below and a member of staff will be in touch shortly.
- Type: Semi-Detached House
- Availability: Sold STC
- Bedrooms: 5
- Bathrooms: 3
- Reception Rooms: 3
- Tenure: Freehold
Property Features
- Edwardian Family Home
- Sought After Location
- Five Bedrooms
- Three Reception Rooms
- Two Bathrooms
- Gas Central Heating
- Double Glazed
- No Onward Chain
Property Summary
Step inside and you are welcomed into the hallway which has original tessellated tiles. Upon entering, there is an immediate feeling of elegance and space with many original period features. From here you will find the staircase leading to the first floor and doors to all rooms including the lounge, dining room, pantry, breakfast room, kitchen and utility room with a downstairs cloakroom to the rear.
Upstairs boasts four bedrooms and the main family bathroom, up another staircase the top floor offers a further bedroom complete with an ensuite shower room.
Step outside from the utility room and into the private rear garden. it gives complete privacy but has the added benefit of side access.
This house also boasts gas central heating and Upvc doors and windows throughout.
Entrance Porch
Upvc door, tile floor/
Entrance Hallway
Timber door, original tile flooring, radiator, coving, doors to :
Lounge 14' 8'' x 13' 0'' (4.48m x 3.95m)
Upvc windows in bay, coving, picture rail, radiator. Timber fire surround with cast iron back panel complete with inset gas fire.
Dining Room 12' 11'' x 11' 6'' (3.93m x 3.5m)
Upvc window to the rear, picture rail, open fireplace with natural stone surround and hearth.
Reception 12' 6'' x 11' 6'' (3.81m x 3.5m)
Upvc window to side aspect, Fireplace with log effect gas fire.
Kitchen 9' 10'' x 11' 6'' (3m x 3.5m)
Upvc window to side aspect,. A range of high and low units with roll top work surface over. single sink with drainer. space for free standing cooker. Tiled floor and splash backs. Vaillant boiler.
Utility room 5' 11'' x 8' 2'' (1.8m x 2.5m)
Upvc window to the rear and door to the side. Base unit with single sink over, plumbing for washing machine and tumble dryer. Tiled floor.
Cloakroom
Upvc window to rear, Low level wc, wash hand basin.
First Floor Landing
Doors to all bedrooms, bathroom and stairs to top floor.
Bedroom One 14' 8'' x 17' 7'' (4.48m x 5.35m)
Upvc window to the front and bay window. stripped floor boards, original cast iron fireplace, coving, TV point. Radiator.
Bedroom Two 12' 11'' x 8' 2'' (3.93m x 2.5m)
Upvc window to the rear, radiator, coving,under stair cupboard. Original cast iron fireplace.
Bedroom Three 7' 10'' x 8' 2'' (2.4m x 2.5m)
Upvc window to side aspect. Radiator
Bedroom Four 9' 10'' x 11' 6'' (3m x 3.5m)
Upvc window to rear aspect, radiator. Cast iron fireplace.
Bedroom Five 14' 3'' x 11' 4'' (4.35m x 3.45m)
Upvc windows to the rear and side aspect, a further velux to the rear. Radiator, TV point.
En-suite
Shower cubicle with glass screen, wash hand basin, low level wc, radiator, recessed lights. Tiled walls and floor. Velux to the rear.
Family Bathroom
Upvc window to the side aspect, double shower cubicle with glass screen. bath with timber panel, low level wc, wash hand basin. Recessed lighting, radiator, part tiled walls.
Rear Garden
Enclosed by timber fence panels, a lawn area with patio. side access. timber shed.





