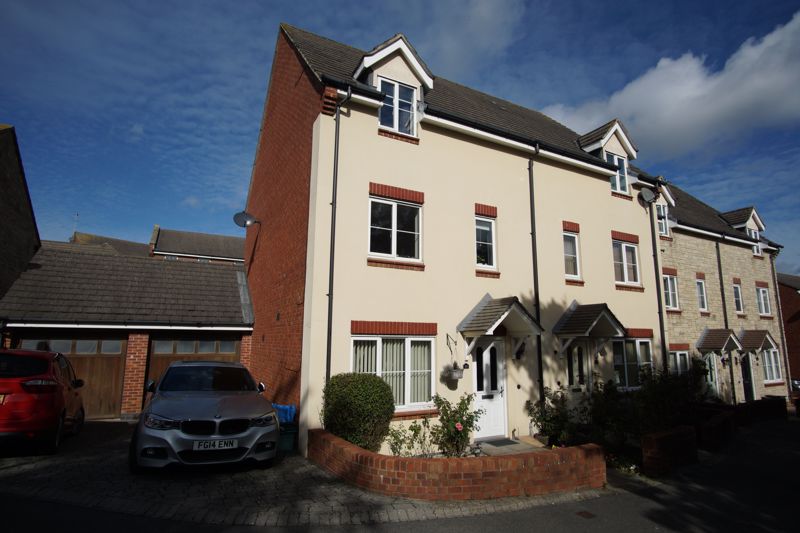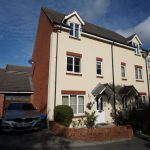Property Search
- Home
- >
- Properties
- >
- The Rushes, Tuffley
The Rushes, Tuffley
Offers in the Region Of £249,995
Interested in this property?
Make an EnquiryImages
Map
Street View
Virtual Tour
Overrview
Rooms
Images
Make EnquiryMake Enquiry
Please complete the form below and a member of staff will be in touch shortly.
- Type: Semi-Detached House
- Availability: For Sale
- Bedrooms: 3
- Bathrooms: 3
- Reception Rooms: 2
- Tenure: Freehold
Property Features
- Three Double Bedrooms
- Close To Junction 12 of the M5
- Two Reception Rooms
- Garage & Driveway
- Ensuite To Main Bedroom
- Low Maintenance, Landscaped Garden
- Cul-De-Sac Position
- Well Presented
Property Summary
TG Sales & Lettings are delighted to offer to the market this semi-detached, three bedroom town house which is situated in the popular Copeland Park development of Tuffley.
This well presented family home is laid out over three floors and provides generous living accommodation. Step inside on the ground floor into the entrance hallway and from here you will find the cloak room, a reception room and modern kitchen/diner where doors lead to the rear garden.
Take the stairs to the first floor and here is a large living room and a double bedroom and staircase to the second floor where the master bedroom with ensuite, family bathroom and third bedroom can be found.
Step outside to the rear landscaped garden, garage and driveway. Further benefits include Gas Central Heating and UPVC double glazing throughout.
Offered FOR SALE with No Onward Chain.
Entrance Hall
Upvc door, Wood effect flooring, radiator, door to dining room, cloakroom and kitchen. Radiator. Stairs to first floor.
Dining Room 10' 10'' x 8' 10'' (3.3m x 2.7m)
Upvc window to front, radiator, wood flooring.
Kitchen/Breakfast Room 15' 1'' x 11' 2'' (4.6m x 3.4m)
Upvc double glazed window and door to rear, radiator, tiled flooring.
fully fitted kitchen with a matching base and eye level units with worktop space over, 11/2 bowl stainless steel sink with mixer tap, built-in oven range with five ring gas hob and extractor hood over, built in fridge freezer and dishwasher &, space for a built in washing machine . Storage cupboard under stairs.
First Floor Landing
Upvc double glazed window to front, stairs to second floor. Doors to lounge and bedroom.
Lounge 15' 1'' x 13' 3'' (4.6m x 4.05m)
Two Upvc windows to the rear, radiator, carpet flooring. Tv point. Electric fire with surround.
Bedroom 3 12' 8'' x 9' 0'' (3.85m x 2.75m)
Upvc double glazed window to front, fitted double wardrobe, radiator, fitted carpet,
Bedroom Two 11' 10'' x 10' 2'' (3.6m x 3.10m)
Upvc double glazed dormer window to front, built-in double wardrobe, radiator, fitted carpet,
Master bedroom 13' 3'' x 9' 2'' (4.05m x 2.8m)
Upvc double glazed window to the rear, built-in double wardrobe, radiator, fitted carpet, door to :
ensuite
Modern suite fitted with three piece suite comprising pedestal wash hand basin,WC, shower cubicle with fitted shower and glass screen. half height ceramic tiling to all walls, double glazed skylight,
Family Bathroom
Modern bathroom fitted with three piece white suite comprising panelled bath, pedestal wash hand basin and WC, half height ceramic tiling to all walls, vinyl flooring, recessed lights, extractor fan.
Garage
Up and over door, power and lighting. Rear door to garden.
Rear Garden
The rear garden is landscaped with a patio, rear access, fully fenced borders, partially laid to artificial lawn and well maintained shrubbery borders.





